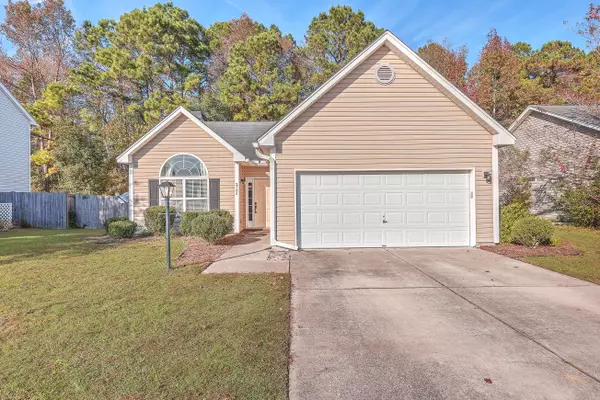Bought with Island House Real Estate
For more information regarding the value of a property, please contact us for a free consultation.
Key Details
Sold Price $457,000
Property Type Single Family Home
Listing Status Sold
Purchase Type For Sale
Square Footage 1,416 sqft
Price per Sqft $322
Subdivision Summertrees
MLS Listing ID 23026877
Sold Date 02/08/24
Bedrooms 3
Full Baths 2
Year Built 2006
Lot Size 8,712 Sqft
Acres 0.2
Property Description
Welcome to this charming single-story haven that's not just move-in ready, but a true reflection of thoughtful upgrades and Southern warmth. As you step through the brand new front door, get ready to be captivated by the gleaming laminate wood floors that seamlessly flow through the living room, kitchen, separate dining, and hallways. Your journey continues into the heart of the home - the kitchen, where granite countertops adorned with a subway tile backsplash steal the show. Admire the soft-close hardware on the 42'' crowned upper cabinets, a touch of elegance that extends to the drawers. S/S appliances glisten, promising both functionality and style. As you explore further, this home is a canvas of comfort and modernity, with the meticulously updated guest bathroom. Go around the corn-er to find the 2 guest bedrooms, laundry area and your journey concludes in the large Primary Suite, complete with a tray ceiling and dual closets. The bathroom is a masterpiece with custom tile work in the shower, a frameless glass door, dual shower heads, and wood-look 48" tile on the floor. A 60" vanity with marble Carrera countertops, soft-close doors/drawers and soaking tub complete this luxurious retreat.
But that's not all - embrace smart living with a "Nest" thermostat, seamlessly integrating technology into your home. And with Wi-Fi-controlled features, you're in control from anywhere.
Additional features like custom wood wainscoting and trim, vaulted ceilings, a fireplace in the family room, gutters on the home, and a fenced back yard with cozy pergola, make this property not just a house but a comfortable home.
Located just minutes away from Whitney Lake and new shops and restaurants, you will absolutely love the "island life"! Don't miss out on this home!
Location
State SC
County Charleston
Area 23 - Johns Island
Rooms
Primary Bedroom Level Lower
Master Bedroom Lower Ceiling Fan(s), Garden Tub/Shower, Walk-In Closet(s)
Interior
Interior Features Ceiling - Cathedral/Vaulted, Ceiling - Smooth, Tray Ceiling(s), High Ceilings, Garden Tub/Shower, Walk-In Closet(s), Ceiling Fan(s), Entrance Foyer, Great, Pantry, Separate Dining
Cooling Central Air
Flooring Ceramic Tile, Laminate
Fireplaces Number 1
Fireplaces Type Great Room, One, Wood Burning
Laundry Laundry Room
Exterior
Exterior Feature Stoop
Garage Spaces 2.0
Fence Privacy, Fence - Wooden Enclosed
Community Features Park, Trash
Utilities Available Dominion Energy, John IS Water Co
Roof Type Asphalt
Porch Patio
Total Parking Spaces 2
Building
Lot Description 0 - .5 Acre, Level
Story 1
Foundation Slab
Sewer Public Sewer
Water Public
Architectural Style Ranch
Level or Stories One
New Construction No
Schools
Elementary Schools Angel Oak
Middle Schools Haut Gap
High Schools St. Johns
Others
Financing Cash,Conventional,FHA,VA Loan
Read Less Info
Want to know what your home might be worth? Contact us for a FREE valuation!

Our team is ready to help you sell your home for the highest possible price ASAP
GET MORE INFORMATION





