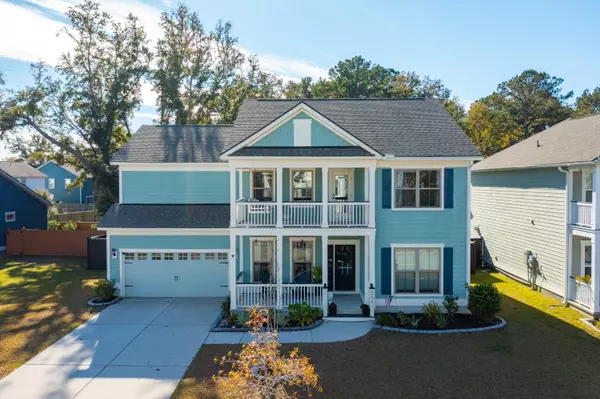Bought with The Boulevard Company, LLC
For more information regarding the value of a property, please contact us for a free consultation.
Key Details
Sold Price $875,000
Property Type Other Types
Sub Type Single Family Detached
Listing Status Sold
Purchase Type For Sale
Square Footage 3,530 sqft
Price per Sqft $247
Subdivision Oakfield
MLS Listing ID 23026695
Sold Date 02/22/24
Bedrooms 5
Full Baths 3
Year Built 2019
Lot Size 8,712 Sqft
Acres 0.2
Property Description
Welcome home to 2041 Kemmerlin Street Johns Island, SC, in the highly sought out Oakfield Subdivision. You'll feel at home as soon as you cross the threshold of this delightful 5 bedroom Guest on main level), 3 full bathroom Charleston style home. Luxury vinyl plank hardwoods provide warm flooring throughout, beneath a rare combination of fashionable and natural lighting. The neutral coloring of the current decor is a perfect cinema screen for your interior design vision. The centerpiece of the living room is a fireplace that inspires gathering, entertaining and conversation.Culinary possibilities simmer in the ample, well-designed chef's kitchen, with natural light, premium appliances, quartz counters, and an attractiveisland configuration that maximizes workspace and flexibility. The primary bedroom offers welcome tranquility as the days begin. In addition to the convenience of the private bathroom (walk-in shower), you will find ample closet space. The other 4 bedrooms are unique, quiet, private and have plenty of closet space. This home truly has it ALL! A large open loft area upstairs and LARGE Hobby room downstairs that would be a wonderful craft room.
With fencing in the rear, the large yard offers privacy and room for enjoyment. A double-wide driveway makes ample room for visitor parking, and is connected to an attached two-car garage. Facing the street, a breezy Charleston style piazza greets you home with its large bed swing overlooking the street. A great area to enjoy relaxing with your morning coffee or a good book, whether in solitude or among family or neighbors. The property site also includes a Large screened in back patio. From its front porch, overlooking a pleasant street lined with sidewalks, this home is headquarters for access to an array of local amenities including the communities Olympic style pool with pavilion and various shopping and dining destinations are nearby. The close proximity to downtown Charleston and area beaches can't be beat. This show stopper of a home can't be missed. Schedule your private showing today and welcome the New Year in YOUR new home!
Location
State SC
County Charleston
Area 23 - Johns Island
Rooms
Primary Bedroom Level Upper
Master Bedroom Upper Walk-In Closet(s)
Interior
Interior Features Ceiling - Smooth, High Ceilings, Garden Tub/Shower, Kitchen Island, Walk-In Closet(s), Eat-in Kitchen, Loft, Pantry, Separate Dining, Study
Heating Electric, Forced Air
Cooling Central Air
Fireplaces Type Living Room
Laundry Laundry Room
Exterior
Garage Spaces 2.0
Fence Privacy
Community Features Pool
Utilities Available Berkeley Elect Co-Op, Charleston Water Service, John IS Water Co
Roof Type Architectural
Porch Front Porch, Screened
Total Parking Spaces 2
Building
Lot Description 0 - .5 Acre, Level
Story 2
Foundation Raised Slab
Sewer Public Sewer
Water Public
Architectural Style Charleston Single
Level or Stories Two
New Construction No
Schools
Elementary Schools Mt. Zion
Middle Schools Haut Gap
High Schools St. Johns
Others
Financing Any
Read Less Info
Want to know what your home might be worth? Contact us for a FREE valuation!

Our team is ready to help you sell your home for the highest possible price ASAP
GET MORE INFORMATION





