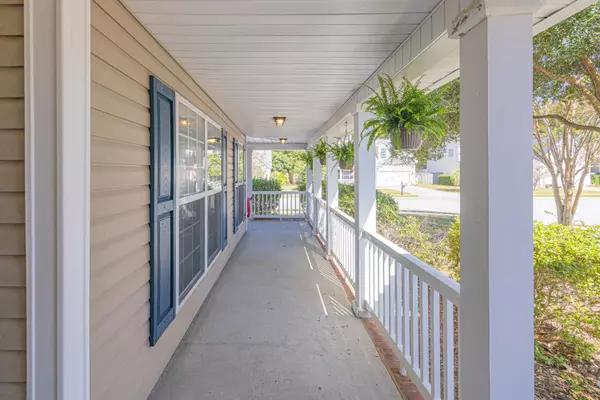Bought with Agent Group Realty Charleston
For more information regarding the value of a property, please contact us for a free consultation.
Key Details
Sold Price $525,000
Property Type Single Family Home
Listing Status Sold
Purchase Type For Sale
Square Footage 2,646 sqft
Price per Sqft $198
Subdivision Summertrees
MLS Listing ID 23025126
Sold Date 02/22/24
Bedrooms 4
Full Baths 2
Half Baths 1
Year Built 2006
Lot Size 8,712 Sqft
Acres 0.2
Property Description
Welcome to this immaculate home nestled in the coveted Summertrees neighborhood! This beauty boasts nearly 3,000 SF with 4 bedrooms, 2.5 baths, and a sweet 2 car garage, all set on a fenced corner lot waiting your new pool! Let the summer vibes sink in as you relax with a glass of sweet tea on your inviting wraparound front porch! This upgraded home includes **new LVP flooring, **new roof in 2020, **new HVAC in 2021, **new dishwasher and garage door opener and **freshly painted ~ making it move in ready! Step into the open floor plan with a crackling fireplace in the family space leading to the screened porch and brick patio perfect for outdoor dining! The kitchen's got it all~cozy breakfast nook, an island, loads of storage and a cook's dream pantry! Upstairs, the primary bedroomretreat with walk-in closet and a chic tray ceiling. The spa-like bathroom has double sinks, separate shower and a luxe tub. There are two more spacious bedrooms down the hall along with upstairs laundry. The final massive bedroom provides versatility for converting into a fun-filled playroom, mancave or a tranquil sanctuary.
And guess what? No flood insurance needed here - it's in an X flood zone!
LOCATION! LOCATION! Enjoy being within minutes of the world renowned Kiawah Island Resort and PGA Golf Courses with it's #1 rated beaches in the country. 20 minutes from the eclectic Folly Beach; 30 minutes from the historically rich beauty of Charleston. This home offers a perfect blend of convenience and leisure!
Location
State SC
County Charleston
Area 23 - Johns Island
Rooms
Primary Bedroom Level Upper
Master Bedroom Upper Ceiling Fan(s), Garden Tub/Shower, Walk-In Closet(s)
Interior
Interior Features Ceiling - Smooth, Tray Ceiling(s), High Ceilings, Kitchen Island, Walk-In Closet(s), Ceiling Fan(s), Eat-in Kitchen, Family, Entrance Foyer, Frog Attached, Pantry, Separate Dining, Sun
Heating Forced Air, Natural Gas
Cooling Central Air
Flooring Ceramic Tile
Fireplaces Number 1
Fireplaces Type Family Room, One, Wood Burning
Laundry Laundry Room
Exterior
Garage Spaces 2.0
Fence Privacy
Community Features Park, Trash
Utilities Available Berkeley Elect Co-Op, Charleston Water Service, Dominion Energy, John IS Water Co
Roof Type Architectural
Porch Patio, Front Porch, Screened, Wrap Around
Total Parking Spaces 2
Building
Lot Description 0 - .5 Acre, Level
Story 2
Foundation Slab
Sewer Public Sewer
Water Public
Architectural Style Traditional
Level or Stories Two
New Construction No
Schools
Elementary Schools Angel Oak
Middle Schools Haut Gap
High Schools St. Johns
Others
Financing Cash,Conventional,FHA,VA Loan
Read Less Info
Want to know what your home might be worth? Contact us for a FREE valuation!

Our team is ready to help you sell your home for the highest possible price ASAP
GET MORE INFORMATION





