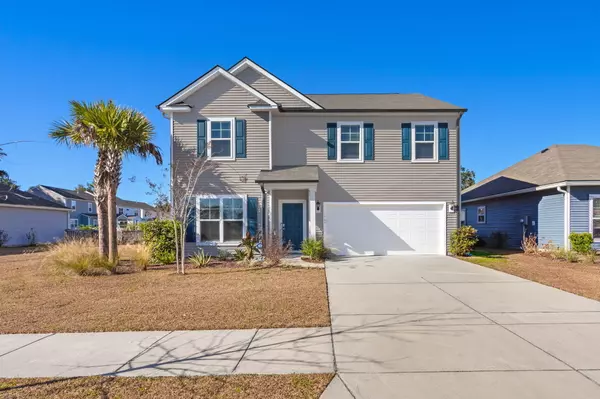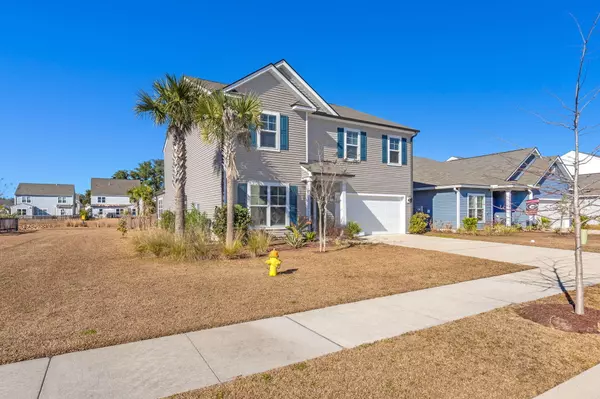Bought with Realty ONE Group Coastal
For more information regarding the value of a property, please contact us for a free consultation.
Key Details
Sold Price $610,000
Property Type Other Types
Sub Type Single Family Detached
Listing Status Sold
Purchase Type For Sale
Square Footage 2,890 sqft
Price per Sqft $211
Subdivision Oakfield
MLS Listing ID 24000342
Sold Date 02/23/24
Bedrooms 4
Full Baths 2
Half Baths 1
Year Built 2019
Lot Size 6,534 Sqft
Acres 0.15
Property Description
Everyone says ''location, location, location'' - and this location can't be beat! Located less than a 25 minute drive to two beaches (Folly Beach & Kiawah), 20 minute drive to downtown Charleston and nearly next door to some of the best breweries and restaurants in the area including: Estuary Beans & Barley, Tattooed Moose, Minero Mexican Cantina, The Royal Tern, Wild Olive, Zeppelin Pizza and Low Tide Brewing. Don't forget Charleston Aqua Park for a fun summer activity and the Terrace Theater - each less than 10 minutes away!This popular Hampton floor plan by Pulte located in the desirable Oakfield neighborhood is just what you've been looking for! The prime lot with a large open space to the left of the home and backing to a beautiful, tranquil pond really sets it apart.This move-in ready, 4-bedroom home also includes a flex room, office, loft and sunroom for additional space. Relax and enjoy the beautiful pond view from the many windows in the sunroom!
No need for upgrading when you move in, it's already been done for you! All carpet has been removed and replaced with matching LVP flooring. The backyard has been fenced in and landscaped beautifully to include palm trees. It has also been newly sodded with empire zoysia grass. Other features of the home include 10' ceilings, granite countertops, gas range and brand new lighting fixtures and ceiling fans.
The completely open concept downstairs living space makes entertaining family and friends a pleasure - and so does that spacious upstairs loft!
Oakfield amenities include a pool, park, walking and jogging trails, putting green and more!
DON'T FORGET, THIS HOME OFFERS SOLAR PANELS WHICH WILL BE ENTIRELY PAID OFF AT CLOSING! Solar panels include a battery system in the event of any power outages. Also included is a brand new ADT high end security system.
You can't miss your chance to own this little slice of paradise on gorgeous John's Island! No flood insurance required!
Location
State SC
County Charleston
Area 23 - Johns Island
Region Laurel Glen
City Region Laurel Glen
Rooms
Primary Bedroom Level Upper
Master Bedroom Upper Ceiling Fan(s), Walk-In Closet(s)
Interior
Interior Features Ceiling - Smooth, Tray Ceiling(s), High Ceilings, Garden Tub/Shower, Kitchen Island, Walk-In Closet(s), Ceiling Fan(s), Bonus, Eat-in Kitchen, Family, Formal Living, Entrance Foyer, Loft, Office, Pantry, Study, Sun
Heating Natural Gas
Cooling Central Air
Laundry Laundry Room
Exterior
Garage Spaces 2.0
Fence Fence - Wooden Enclosed
Community Features Other, Park, Pool, Trash, Walk/Jog Trails
Utilities Available Charleston Water Service, Dominion Energy, John IS Water Co
Waterfront Description Pond,Pond Site
Roof Type Architectural
Porch Patio
Total Parking Spaces 2
Building
Lot Description 0 - .5 Acre
Story 2
Foundation Slab
Sewer Public Sewer
Water Public
Architectural Style Traditional
Level or Stories Two
New Construction No
Schools
Elementary Schools Mt. Zion
Middle Schools Haut Gap
High Schools St. Johns
Others
Financing Any,Cash,Conventional,FHA,VA Loan
Special Listing Condition 10 Yr Warranty
Read Less Info
Want to know what your home might be worth? Contact us for a FREE valuation!

Our team is ready to help you sell your home for the highest possible price ASAP
GET MORE INFORMATION





