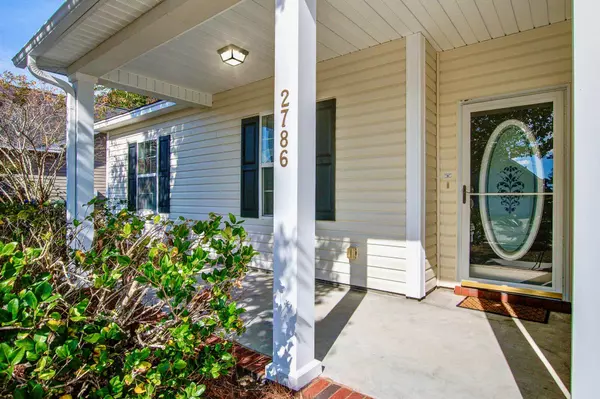Bought with The Exchange Company, LLC
For more information regarding the value of a property, please contact us for a free consultation.
Key Details
Sold Price $465,000
Property Type Single Family Home
Listing Status Sold
Purchase Type For Sale
Square Footage 1,642 sqft
Price per Sqft $283
Subdivision Summertrees
MLS Listing ID 24001279
Sold Date 03/11/24
Bedrooms 3
Full Baths 2
Year Built 2006
Lot Size 8,712 Sqft
Acres 0.2
Property Description
Welcome to the friendly tree lined streets of Summertrees! This light filled home features thoughtful upgrades including a NEW ROOF just installed January 2024, beautiful new oak LVP flooring, new carpet in the bedrooms and fresh neutral paint throughout! With the large primary suite on one side of this one level home and two secondary bedrooms with hall bathroom on the other side of the house, the layout is perfect for most any buyer! The large family room features high ceilings and an attractive fireplace with stone surround. Stainless appliances including a gas range accompany ample cabinets and tons of counter space as well as a pantry to finish off the open kitchen. If grilling is your thing, the patio has a gas line installed so you never have to refill propane tanks again!The large screened porch overlooks the private, wooded backyard and is the perfect spot to end or begin your day! On the other side of the family room is the huge primary suite overlooking the serene backyard and featuring a walk in closet, tray ceiling and an ensuite bath with tile floors walk in shower and dual vanities. The laundry room leads you into the 2 car garage, both providing great storage space! The community of Summertrees offers wide streets, mature trees, sidewalks, a play park and green spaces and ponds full of wildlife! A quick drive to downtown or the beach and multiple routes on and off the island, the location of this picturesque Johns Island community is just close enough but just far enough away!
Location
State SC
County Charleston
Area 23 - Johns Island
Rooms
Primary Bedroom Level Lower
Master Bedroom Lower Ceiling Fan(s), Split, Walk-In Closet(s)
Interior
Interior Features Ceiling - Cathedral/Vaulted, Ceiling - Smooth, Tray Ceiling(s), Walk-In Closet(s), Ceiling Fan(s), Family, Entrance Foyer, Great, Pantry, Separate Dining
Heating Electric
Cooling Central Air
Flooring Ceramic Tile
Fireplaces Number 1
Fireplaces Type Great Room, One
Laundry Laundry Room
Exterior
Garage Spaces 2.0
Fence Partial
Community Features Park, Trash, Walk/Jog Trails
Utilities Available Berkeley Elect Co-Op, Charleston Water Service, Dominion Energy, John IS Water Co
Roof Type Asphalt
Porch Patio, Covered, Screened
Total Parking Spaces 2
Building
Lot Description Level, Wooded
Story 1
Foundation Slab
Sewer Public Sewer
Water Public
Architectural Style Ranch
Level or Stories One
New Construction No
Schools
Elementary Schools Angel Oak
Middle Schools Haut Gap
High Schools St. Johns
Others
Financing Any,Cash,Conventional,FHA,VA Loan
Read Less Info
Want to know what your home might be worth? Contact us for a FREE valuation!

Our team is ready to help you sell your home for the highest possible price ASAP
GET MORE INFORMATION





