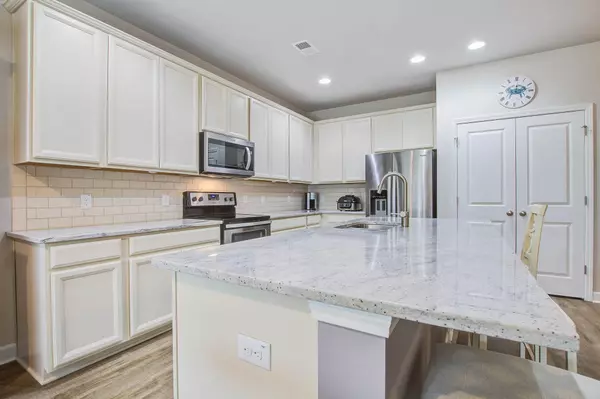Bought with Doug Shorter Real Estate and Property Management, Inc
For more information regarding the value of a property, please contact us for a free consultation.
Key Details
Sold Price $500,000
Property Type Single Family Home
Listing Status Sold
Purchase Type For Sale
Square Footage 1,672 sqft
Price per Sqft $299
Subdivision Riverview Farms
MLS Listing ID 24000690
Sold Date 03/12/24
Bedrooms 3
Full Baths 2
Year Built 2018
Lot Size 6,534 Sqft
Acres 0.15
Property Description
Almost new and shines with pride of ownership. Light and open 3 bedroom 2 bath Ashton Woods single story home on Johns Island in the desirable neighborhood of Riverview Farms. This beautiful home has a spacious entry and wide hall, opening up to a bright, upgraded kitchen and living area, with almost floor to ceiling windows across the entire back of the home offering expansive views and plenty of light. The kitchen is equipped with stainless steel appliances, granite countertops and a large center island. The living area is an open concept so this home is perfect for entertaining or being together with family and friends. The primary bedroom, positioned at the back of the home, has two closets and a private ensuite with an expansive shower and separate water closet.Enjoy a cup of coffee on the front porch or the expansive 12 x 12 screened in porch in the back. The lot looks out into an open area that is perfect for unwinding and taking in the beauty of nature. This home is a gem in the heart of John's Island and close to restaurants and shopping yet also positioned in a quiet neighborhood right across from the Stono River. What a beauty.
Location
State SC
County Charleston
Area 23 - Johns Island
Rooms
Primary Bedroom Level Lower
Master Bedroom Lower Ceiling Fan(s), Multiple Closets, Walk-In Closet(s)
Interior
Interior Features Ceiling - Smooth, High Ceilings, Kitchen Island, Walk-In Closet(s), Ceiling Fan(s), Eat-in Kitchen, Family, Entrance Foyer, Pantry
Heating Forced Air, Natural Gas
Cooling Central Air
Laundry Laundry Room
Exterior
Garage Spaces 2.0
Community Features Park, Trash, Walk/Jog Trails
Utilities Available Berkeley Elect Co-Op, Dominion Energy, John IS Water Co
Roof Type Architectural
Porch Patio, Front Porch, Screened
Total Parking Spaces 2
Building
Lot Description 0 - .5 Acre
Story 1
Foundation Slab
Sewer Public Sewer
Water Public
Architectural Style Traditional
Level or Stories One
New Construction No
Schools
Elementary Schools Angel Oak
Middle Schools Haut Gap
High Schools St. Johns
Others
Financing Cash,Conventional,FHA,VA Loan
Read Less Info
Want to know what your home might be worth? Contact us for a FREE valuation!

Our team is ready to help you sell your home for the highest possible price ASAP
GET MORE INFORMATION





