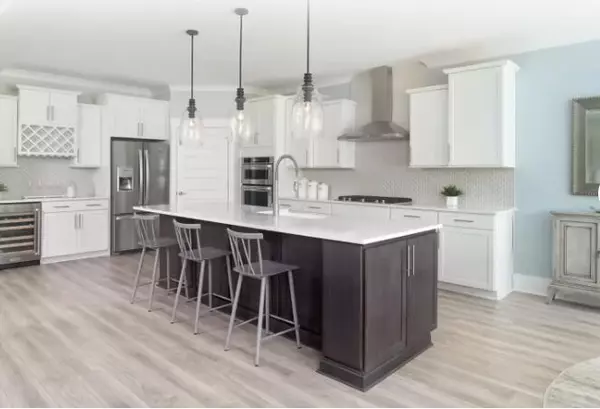Bought with AgentOwned Realty Charleston Group
For more information regarding the value of a property, please contact us for a free consultation.
Key Details
Sold Price $748,365
Property Type Single Family Home
Listing Status Sold
Purchase Type For Sale
Square Footage 2,430 sqft
Price per Sqft $307
Subdivision Sea Island Preserve
MLS Listing ID 24000526
Sold Date 03/14/24
Bedrooms 3
Full Baths 3
Year Built 2024
Lot Size 0.340 Acres
Acres 0.34
Property Description
Welcome home to John's Island only new construction, gated, nature conservation community with resort style amenties! Family & guests will love the huge salt water pool, pavilion, putting green, playground & pickleball courts...plus over 2 miles of walking trails! The Dunwoody Way offers one level living at its finest. The home consists of 3 bedrooms & 3 baths, including an enormous owners suite & Luxurious 9' ''super shower''! Glass French doors open to your private study. The gourmet kitchen is equipped with 42'' white cabinets, quartz countertops, Kitchen Aid gas appliances, luxury island & a beautiful farmhouse sink. Relax season-round on the huge screen porch or cozy up in front of the gas fireplace on cool nights. Nestled against a wood line with mature trees, this home is a must-se
Location
State SC
County Charleston
Area 23 - Johns Island
Rooms
Primary Bedroom Level Lower
Master Bedroom Lower Walk-In Closet(s)
Interior
Interior Features Ceiling - Smooth, High Ceilings, Garden Tub/Shower, Kitchen Island, Walk-In Closet(s), Eat-in Kitchen, Entrance Foyer, Great, Pantry, Study, Sun
Heating Forced Air
Cooling Central Air
Flooring Ceramic Tile, Laminate
Fireplaces Number 1
Fireplaces Type Family Room, Gas Log, One
Laundry Laundry Room
Exterior
Exterior Feature Lawn Irrigation
Garage Spaces 3.0
Community Features Gated, Park, Pool, Walk/Jog Trails
Utilities Available Berkeley Elect Co-Op, Dominion Energy, John IS Water Co
Roof Type Architectural
Porch Covered
Total Parking Spaces 3
Building
Lot Description 0 - .5 Acre, Level, Wooded
Story 1
Foundation Slab
Sewer Septic Tank
Water Public
Architectural Style Ranch
Level or Stories One
New Construction Yes
Schools
Elementary Schools Angel Oak
Middle Schools Haut Gap
High Schools Baptist Hill
Others
Financing Cash,Conventional,FHA,VA Loan
Special Listing Condition 10 Yr Warranty
Read Less Info
Want to know what your home might be worth? Contact us for a FREE valuation!

Our team is ready to help you sell your home for the highest possible price ASAP
GET MORE INFORMATION





