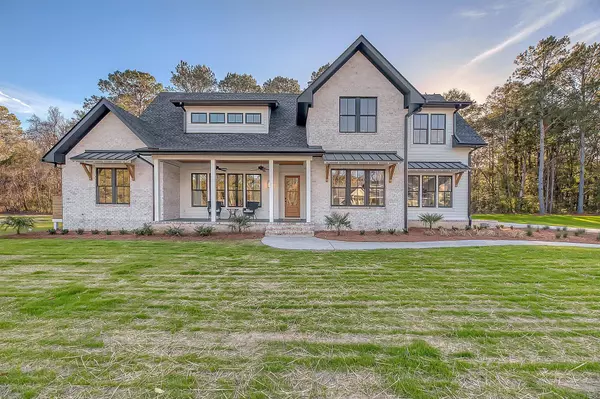Bought with Akers Ellis Real Estate LLC
For more information regarding the value of a property, please contact us for a free consultation.
Key Details
Sold Price $1,075,000
Property Type Other Types
Sub Type Single Family Detached
Listing Status Sold
Purchase Type For Sale
Square Footage 3,311 sqft
Price per Sqft $324
Subdivision Haven Estates
MLS Listing ID 24004095
Sold Date 03/22/24
Bedrooms 5
Full Baths 3
Half Baths 1
Year Built 2024
Lot Size 0.900 Acres
Acres 0.9
Property Description
Introducing an exquisite new construction designer home on John's Island built by Coastline Builders. This home offers a fresh and vibrant atmosphere that sets a new standard for luxury living. This spacious residence spans an impressive 3,311 square feet, encompassing 5 bedrooms, 3.5 bathrooms, and an office, ensuring ample space to accommodate your family's needs.The master bathroom is a true sanctuary, exuding a spa-like ambiance that invites tranquility and relaxation. Immerse yourself in the serene atmosphere and indulge in the luxurious features and finishes, creating a haven within your own home.As you enter the living room, your eyes are immediately drawn to the vaulted ceilings, which add an element of grandeur and spaciousness. The focal point of the room is anamazing fireplace, meticulously designed to provide warmth and a cozy ambiance during the cooler months. This space is perfect for entertaining guests or enjoying quality time with your loved ones.
Upstairs, you will find an additional living room, specifically designed to cater to the needs of the younger members of your family. This space offers a perfect retreat for the kids, allowing them to have their own area for play and relaxation.
Storage is plentiful throughout the home, ensuring that all your belongings can be neatly organized and easily accessible. From spacious closets to well-designed cabinets, every inch of this home has been thoughtfully considered to maximize storage space.
The new neighborhood of Haven Estates brings a fresh face to the area, infusing a classy and family-friendly vibe. Experience a sense of community and enjoy the well-maintained streets and welcoming atmosphere. This location provides the perfect backdrop for creating lasting memories with your loved ones.
Don't miss out on the opportunity to call this new construction designer home your own. Embrace the vibrant lifestyle, exceptional craftsmanship, and modern elegance that this residence offers. Live in a home that embodies sophistication and brings a whole new vibe to John's Island.
Location
State SC
County Charleston
Area 23 - Johns Island
Rooms
Primary Bedroom Level Lower
Master Bedroom Lower Ceiling Fan(s), Garden Tub/Shower, Walk-In Closet(s)
Interior
Interior Features Ceiling - Cathedral/Vaulted, Ceiling - Smooth, High Ceilings, Garden Tub/Shower, Kitchen Island, Walk-In Closet(s), Ceiling Fan(s), Bonus, Eat-in Kitchen, Family, Frog Attached, Great, Living/Dining Combo, Office, Pantry
Heating Heat Pump
Cooling Central Air
Flooring Ceramic Tile, Wood
Fireplaces Number 1
Fireplaces Type Gas Connection, Great Room, One
Laundry Laundry Room
Exterior
Garage Spaces 2.0
Utilities Available Berkeley Elect Co-Op, John IS Water Co
Roof Type Architectural,Metal
Porch Front Porch
Total Parking Spaces 2
Building
Lot Description .5 - 1 Acre, 0 - .5 Acre
Story 2
Foundation Raised Slab
Sewer Septic Tank
Water Public
Architectural Style Contemporary
Level or Stories Two
New Construction Yes
Schools
Elementary Schools Mt. Zion
Middle Schools Haut Gap
High Schools St. Johns
Others
Financing Any,Cash,Conventional
Read Less Info
Want to know what your home might be worth? Contact us for a FREE valuation!

Our team is ready to help you sell your home for the highest possible price ASAP
GET MORE INFORMATION





