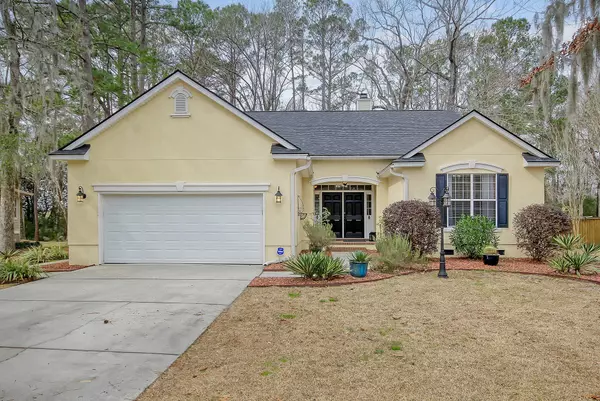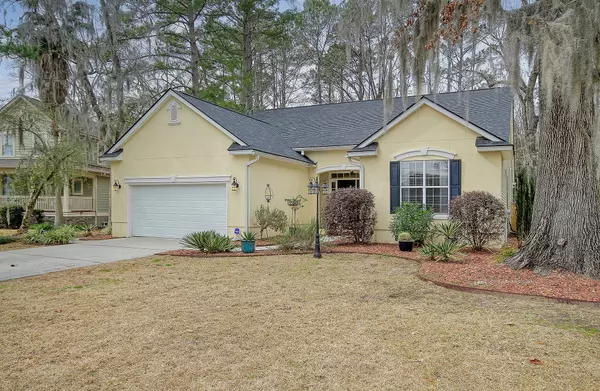Bought with ERA Wilder Realty, Inc
For more information regarding the value of a property, please contact us for a free consultation.
Key Details
Sold Price $492,000
Property Type Single Family Home
Listing Status Sold
Purchase Type For Sale
Square Footage 2,800 sqft
Price per Sqft $175
Subdivision Whitehall
MLS Listing ID 24004139
Sold Date 03/29/24
Bedrooms 3
Full Baths 2
Year Built 2001
Lot Size 0.460 Acres
Acres 0.46
Property Description
This home is designed with entertaining in mind. Wide open foyer provides full view of spacious living area. The expansive great room has fireplace with lots of built-in shelving. Spacious eat-in kitchen has sliding drawers, Corian counters, new electric range, new dishwasher, pantry and spacious island for food prep. The adjacent dining area accommodates the largest of furniture and abundance of guests. A designated office area is centrally located with lots of natural light shining thru the French doors. A sunroom allows lots of natural light plus skylights and is located at the back of this home with gorgeous views of the private backyard and distant views of the Ashley river marsh beyond backyard. Master bedroom has vaulted ceiling with gorgeous views of yard with an ensuitoffering garden tub, separate shower and cultured marble vanity. The split bedroom plan has the 2nd and 3rd bedroom in the front of the home that share hall bath. Conveniently located laundry room. The new 4 season sunroom is perfect retreat for when you need your quiet space. This serene section of Whitehall is just minutes from great golf, shopping, restaurants, park, dog park and new library. Students attend the award winning Dorchester District 2 schools.
Location
State SC
County Dorchester
Area 61 - N. Chas/Summerville/Ladson-Dor
Region Riverbluff
City Region Riverbluff
Rooms
Primary Bedroom Level Lower
Master Bedroom Lower Ceiling Fan(s), Garden Tub/Shower, Walk-In Closet(s)
Interior
Interior Features Ceiling - Cathedral/Vaulted, High Ceilings, Kitchen Island, Walk-In Closet(s), Ceiling Fan(s), Eat-in Kitchen, Entrance Foyer, Great, Office, Pantry, Separate Dining, Sun
Heating Heat Pump
Cooling Central Air
Flooring Ceramic Tile, Laminate, Wood
Fireplaces Number 1
Fireplaces Type Great Room, One
Laundry Laundry Room
Exterior
Garage Spaces 2.0
Fence Privacy, Fence - Wooden Enclosed
Community Features Park, Pool, Tennis Court(s), Trash, Walk/Jog Trails
Utilities Available Charleston Water Service, Dominion Energy
Roof Type Architectural
Porch Patio
Total Parking Spaces 2
Building
Lot Description 0 - .5 Acre, Cul-De-Sac, Interior Lot, Level
Story 1
Foundation Raised Slab
Sewer Public Sewer
Water Public
Architectural Style Contemporary, Ranch
Level or Stories One
New Construction No
Schools
Elementary Schools Eagle Nest
Middle Schools River Oaks
High Schools Ft. Dorchester
Others
Financing Cash,Conventional,FHA
Read Less Info
Want to know what your home might be worth? Contact us for a FREE valuation!

Our team is ready to help you sell your home for the highest possible price ASAP
GET MORE INFORMATION





