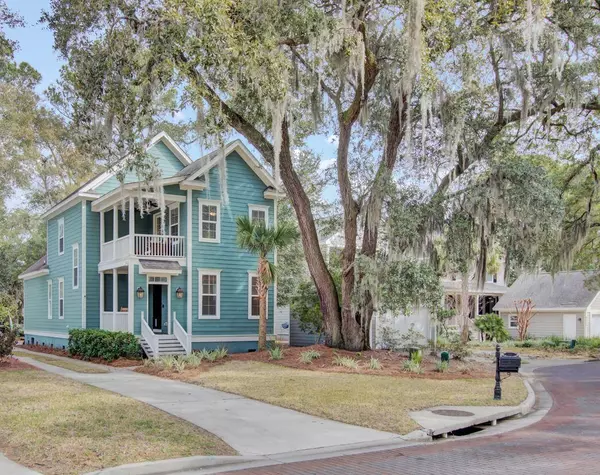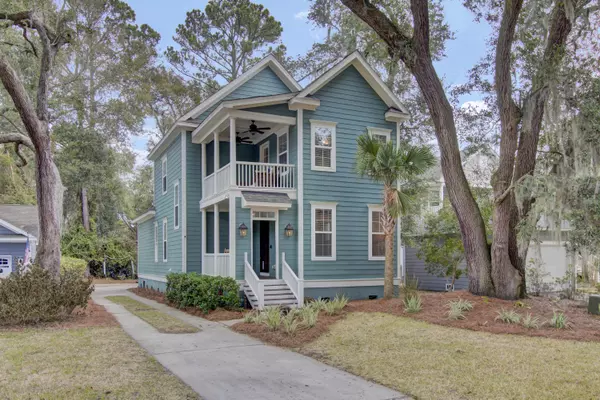Bought with EXP Realty LLC
For more information regarding the value of a property, please contact us for a free consultation.
Key Details
Sold Price $750,000
Property Type Single Family Home
Listing Status Sold
Purchase Type For Sale
Square Footage 2,116 sqft
Price per Sqft $354
Subdivision Kiawah River Estates
MLS Listing ID 24003137
Sold Date 04/15/24
Bedrooms 4
Full Baths 2
Half Baths 1
Year Built 2007
Lot Size 5,662 Sqft
Acres 0.13
Property Description
BACK ON THE MARKET DUE TO NO FAULT OF THE SELLER. Wonderful Charleston Single located in the gated community of Kiawah River Estates along Kiawah Island Golf Resort's Championship Oak Point Golf Course. Membership to Kiawah Island Governors Club is available. Features DOWNSTAIRS MASTER SUITE. Beautiful 5 1/8'' heart of pine floors throughout downstairs with solid doors and crown molding finishes add to this home's charm. The kitchen has granite counters, stainless steel appliances, custom cabinetry, and a roomy pantry. A separate dining area opens to the living area. Upstairs are 3 bedrooms with a bath. Two decks are great for outdoor entertaining and relaxing. Smart lighting, irrigation system & invisible fence available.HOA Fees include private Amenity Center, with card room, banquet room, video/tv/entertainment room complete with workout facility, pool, 3 Tennis/Pickleball courts & a crabbing dock. Close to the beach, Freshfields shopping and restaurants with several world class Golf courses and tennis facilities. Seller offers one year American Home Shield "Essential" Warranty.
Location
State SC
County Charleston
Area 23 - Johns Island
Rooms
Primary Bedroom Level Lower
Master Bedroom Lower Ceiling Fan(s)
Interior
Interior Features Ceiling - Smooth, Tray Ceiling(s), High Ceilings, Walk-In Closet(s), Family, Living/Dining Combo, Pantry
Heating Electric
Cooling Central Air
Flooring Wood
Exterior
Exterior Feature Balcony
Garage Spaces 1.5
Community Features Clubhouse, Fitness Center, Gated, Golf Course, Golf Membership Available, Tennis Court(s)
Utilities Available Berkeley Elect Co-Op, John IS Water Co
Roof Type Asphalt
Porch Deck, Front Porch
Total Parking Spaces 1
Building
Lot Description 0 - .5 Acre
Story 2
Foundation Raised Slab
Sewer Public Sewer
Water Public
Architectural Style Charleston Single
Level or Stories Two
New Construction No
Schools
Elementary Schools Mt. Zion
Middle Schools Haut Gap
High Schools St. Johns
Others
Financing Any
Read Less Info
Want to know what your home might be worth? Contact us for a FREE valuation!

Our team is ready to help you sell your home for the highest possible price ASAP
GET MORE INFORMATION





