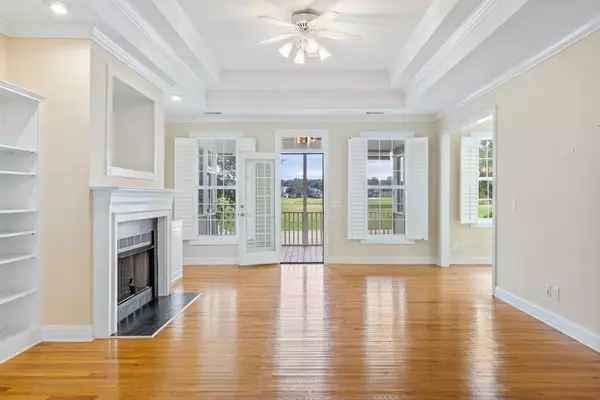Bought with Healthy Realty LLC
For more information regarding the value of a property, please contact us for a free consultation.
Key Details
Sold Price $879,000
Property Type Single Family Home
Listing Status Sold
Purchase Type For Sale
Square Footage 2,462 sqft
Price per Sqft $357
Subdivision Kiawah River Estates
MLS Listing ID 24000850
Sold Date 04/17/24
Bedrooms 4
Full Baths 3
Year Built 2002
Lot Size 0.400 Acres
Acres 0.4
Property Description
Welcome to 4465 Hope Plantation, nestled within the private community of Kiawah River Estates. This four bedroom, three bath home is privately situated among lush, natural vegetation overlooking the first hole of Oak Point golf course. Featuring hardwood floors, high ceilings and a gas fireplace, the primary suite is conveniently located downstairs with access to the deck. It offers dual walk in closets and ensuite bath with soaking tub, shower and dual vanities. A spacious FROG with full bath provides versatility as a potential in-law suite or bonus room. Step outside onto the deck or screened-in porch where panoramic views of Oak Point Golf Course and tranquil pond vistas await. The open deck provides easy access down to the large, fenced backyard - perfect for pets and play.Whether you're enjoying a quiet morning coffee or entertaining guests in the evening, this outdoor space is a perfect retreat.
Residents of Kiawah River Estates are treated to an array of community crabbing/fishing docks, a clubhouse for social gatherings, swimming pool, and tennis courts.
Property owners may have the privilege of joining Kiawah Island Resort's Governor's Club which offers additional amenities mixing relaxation with recreation. This home is located just a short distance from Freshfields Village which offers shopping and dining; Bohicket Marina; the pristine beaches of Kiawah Island, Beachwalker Park, and Seabrook Island; and roughly 15 miles to Historic downtown Charleston.
Location
State SC
County Charleston
Area 23 - Johns Island
Rooms
Primary Bedroom Level Lower
Master Bedroom Lower Ceiling Fan(s), Garden Tub/Shower, Outside Access, Walk-In Closet(s)
Interior
Interior Features Ceiling - Smooth, Tray Ceiling(s), High Ceilings, Garden Tub/Shower, Walk-In Closet(s), Ceiling Fan(s), Eat-in Kitchen, Family, Entrance Foyer, Frog Attached, Separate Dining
Heating Electric
Cooling Central Air
Flooring Ceramic Tile, Wood
Fireplaces Number 1
Fireplaces Type Family Room, One
Laundry Laundry Room
Exterior
Garage Spaces 2.0
Fence Fence - Wooden Enclosed
Community Features Clubhouse, Fitness Center, Gated, Golf Course, Pool, Tennis Court(s), Trash
Utilities Available Berkeley Elect Co-Op
Roof Type Fiberglass
Porch Deck, Front Porch, Screened
Total Parking Spaces 2
Building
Lot Description 0 - .5 Acre, Level, On Golf Course
Story 1
Foundation Crawl Space
Sewer Public Sewer
Water Public
Architectural Style Traditional
Level or Stories One and One Half
New Construction No
Schools
Elementary Schools Mt. Zion
Middle Schools Haut Gap
High Schools St. Johns
Others
Financing Cash,Conventional
Read Less Info
Want to know what your home might be worth? Contact us for a FREE valuation!

Our team is ready to help you sell your home for the highest possible price ASAP
GET MORE INFORMATION





