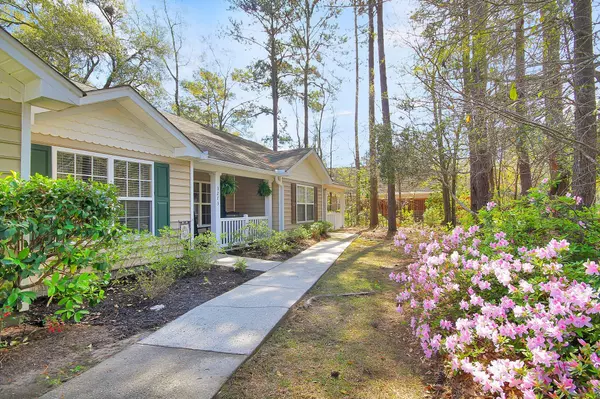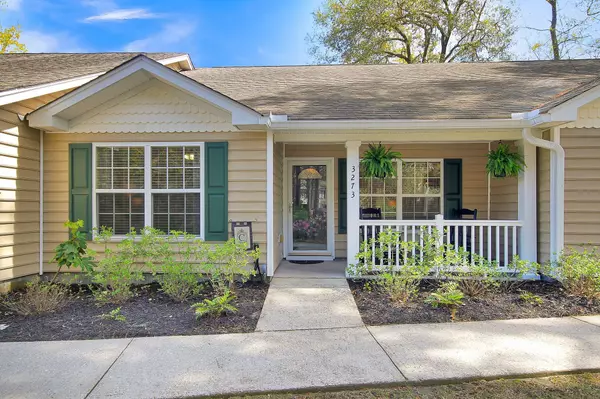Bought with Healthy Realty LLC
For more information regarding the value of a property, please contact us for a free consultation.
Key Details
Sold Price $340,000
Property Type Single Family Home
Sub Type Single Family Attached
Listing Status Sold
Purchase Type For Sale
Square Footage 1,189 sqft
Price per Sqft $285
Subdivision Village Gardens
MLS Listing ID 24007106
Sold Date 04/22/24
Bedrooms 2
Full Baths 2
Year Built 2006
Lot Size 4,356 Sqft
Acres 0.1
Property Description
Welcome home to this delightful 2-bedroom retreat nestled in the heart of Johns Island. Step onto the inviting front porch and feel the warmth of this charming abode. As you enter, the vaulted ceilings in the living room create an airy atmosphere, complemented by an abundance of natural light that filters through the space.Experience the tranquility of the upgraded back patio, adorned with a pergola providing shade for leisurely afternoons. The patio shed offers convenient storage, while the irrigated planters, lush turf, and thoughtfully designed landscaping ensure privacy and a serene outdoor sanctuary.Inside, revel in the elegance of engineered hardwood flooring that flows seamlessly throughout the home.The kitchen boasts granite countertops, stainless steel appliances, and a pantry, making it a chef's delight. Ample storage can be found throughout, ensuring a clutter-free living space.
Retreat to the spacious primary bedroom, where an en suite bathroom awaits with double vanities and a luxurious walk-in shower, offering a private oasis within your own home. This charming property is a true gem, offering comfort, style, and a peaceful retreat in a prime location. It is conveniently located near shopping, dining, Downtown Charleston, and area beaches. This home is a short drive to Folly and Kiawah beaches and is near many golf courses including Kiawah and Seabrook.
Location
State SC
County Charleston
Area 23 - Johns Island
Rooms
Primary Bedroom Level Lower
Master Bedroom Lower Ceiling Fan(s), Walk-In Closet(s)
Interior
Interior Features Ceiling - Cathedral/Vaulted, Ceiling - Smooth, High Ceilings, Walk-In Closet(s), Ceiling Fan(s), Eat-in Kitchen, Entrance Foyer, Living/Dining Combo, Pantry
Heating Electric, Heat Pump
Cooling Central Air
Flooring Ceramic Tile, Wood
Laundry Laundry Room
Exterior
Fence Privacy, Vinyl
Utilities Available Berkeley Elect Co-Op
Porch Patio, Front Porch
Building
Lot Description 0 - .5 Acre, Level
Story 1
Foundation Slab
Sewer Public Sewer
Water Public
Level or Stories One
New Construction No
Schools
Elementary Schools Angel Oak
Middle Schools Haut Gap
High Schools St. Johns
Others
Financing Cash,Conventional,FHA,VA Loan
Read Less Info
Want to know what your home might be worth? Contact us for a FREE valuation!

Our team is ready to help you sell your home for the highest possible price ASAP
GET MORE INFORMATION





