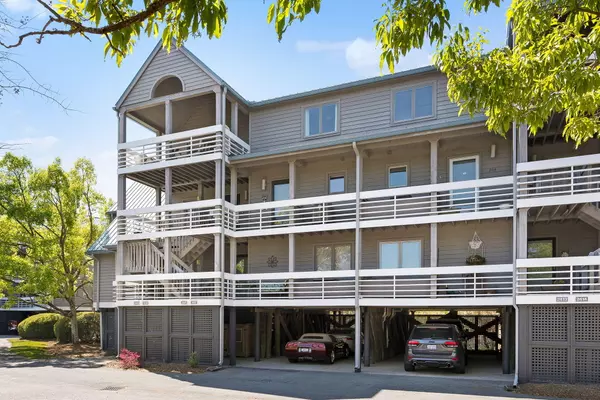Bought with The Boulevard Company, LLC
For more information regarding the value of a property, please contact us for a free consultation.
Key Details
Sold Price $629,000
Property Type Single Family Home
Sub Type Single Family Attached
Listing Status Sold
Purchase Type For Sale
Square Footage 1,150 sqft
Price per Sqft $546
Subdivision Seabrook Island
MLS Listing ID 24007346
Sold Date 04/30/24
Bedrooms 2
Full Baths 2
Half Baths 1
Year Built 1986
Property Description
This beautiful two-bedroom, 2.5 bath townhouse-style condo has it all...captivating marsh views all the way across Bohicket Creek to the shrimp boats on Wadmalaw Island from TWO screened porches, a gorgeous renovated kitchen, two living levels, and is located just steps to the Racquet Sports facility, the Lake House, the bike/walk path to Freshfield, and the beautiful neighborhood pool! The renovated kitchen sports white cabinetry, quartz counters, custom backsplash and stainless steel appliances. Luxury vinyl flooring throughout the main level, and crisp accents of shiplap add to the coastal decor of this villa. Upstairs includes two ensuite bedrooms, a screened porch off the primary bedroom, and convenient stacked washer & dryer off the hallway. This villa is sold furnished, and is awonderful investment opportunity with a consistent rental history. Contribution to capital within P.U.D.upon the initial sale and resale is 1/2 of 1% of the sale price. Buyer responsible for a $250 transfer fee at closing. Contribution to Capital for Racquet Club HOA is 1/2 of 1% of the sale price. Purchase also requires membership to the Seabrook Island Club.
Location
State SC
County Charleston
Area 30 - Seabrook
Region Racquet Club
City Region Racquet Club
Rooms
Primary Bedroom Level Upper
Master Bedroom Upper Ceiling Fan(s)
Interior
Interior Features Ceiling - Smooth, Ceiling Fan(s), Living/Dining Combo
Heating Electric, Heat Pump
Cooling Central Air
Flooring Ceramic Tile
Exterior
Community Features Club Membership Available, Equestrian Center, Golf Membership Available, Marina, Trash
Utilities Available Berkeley Elect Co-Op, SI W/S Comm
Waterfront Description Marshfront
Roof Type Metal
Porch Screened
Building
Story 2
Sewer Public Sewer
Water Public
Level or Stories Two
New Construction No
Schools
Elementary Schools Mt. Zion
Middle Schools Haut Gap
High Schools St. Johns
Others
Financing Cash,Conventional
Read Less Info
Want to know what your home might be worth? Contact us for a FREE valuation!

Our team is ready to help you sell your home for the highest possible price ASAP
GET MORE INFORMATION





