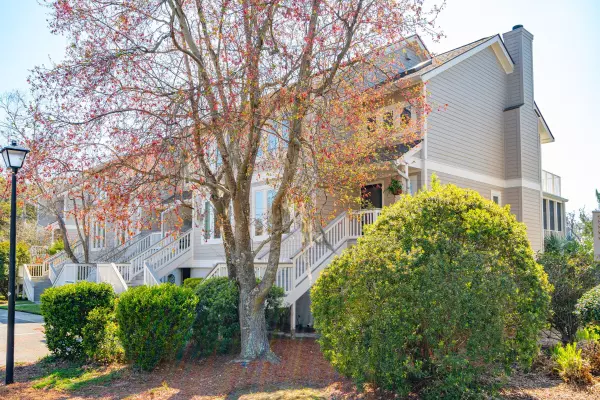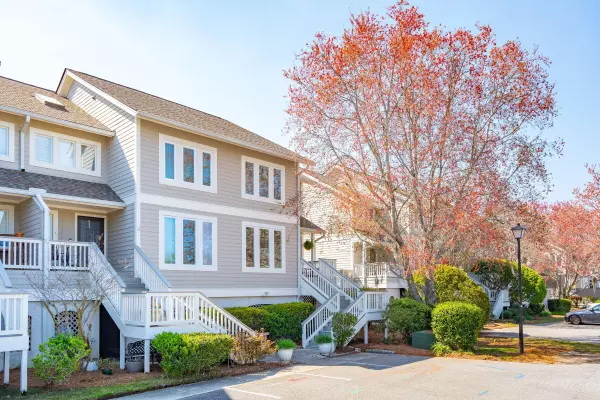Bought with Keller Williams Realty Chas. Islands
For more information regarding the value of a property, please contact us for a free consultation.
Key Details
Sold Price $549,000
Property Type Single Family Home
Sub Type Single Family Attached
Listing Status Sold
Purchase Type For Sale
Square Footage 1,576 sqft
Price per Sqft $348
Subdivision Stono Watch
MLS Listing ID 24006819
Sold Date 04/29/24
Bedrooms 3
Full Baths 3
Year Built 1992
Property Description
Welcome to Stono Watch - this updated 3 bedroom, 3 bath condo is move-in ready! 2452 is an end unit, offering extra privacy. The first floor features an open floor plan with ample living space. The kitchen has been nicely updated to include travertine tile, stainless steel appliances, granite countertops, subway tile backsplash and custom built-in pantry cabinets. Adjacent the kitchen is the dining area and family room which includes a wood-burning fireplace and built-in bookshelves. Enjoy your morning coffee while relaxing on the screened porch overlooking the lagoon. On the second floor, you will find the master suite - featuring vaulted ceiling, additional closet space, and a private balcony with gorgeous marsh views. The updated master bath includes a walk-in tiled shower andseparate soaking tub. A second guest suite and separate laundry closet finish out the second floor living space. Additional property details: hardwood flooring throughout, dual HVAC units, composite decking, and large underneath storage space. Fabulous location! Stono Watch is a quick walk or golf cart ride to the St. Johns Marina and minutes to downtown Charleston and area beaches.
Location
State SC
County Charleston
Area 23 - Johns Island
Rooms
Primary Bedroom Level Upper
Master Bedroom Upper Ceiling Fan(s), Garden Tub/Shower, Multiple Closets, Outside Access
Interior
Interior Features Ceiling - Cathedral/Vaulted, Ceiling - Smooth, Garden Tub/Shower, Walk-In Closet(s), Ceiling Fan(s), Family, Entrance Foyer, Living/Dining Combo
Flooring Ceramic Tile, Wood
Fireplaces Number 1
Fireplaces Type Family Room, One, Wood Burning
Exterior
Exterior Feature Balcony
Pool In Ground
Community Features Lawn Maint Incl, Marina, Pool, Trash
Utilities Available Charleston Water Service, Dominion Energy
Waterfront Description Lagoon,Pond Site
Roof Type Architectural
Porch Deck, Front Porch, Screened
Private Pool true
Building
Story 2
Foundation Raised
Sewer Public Sewer
Water Public
Level or Stories Two
New Construction No
Schools
Elementary Schools Angel Oak
Middle Schools Haut Gap
High Schools St. Johns
Others
Financing Any,Cash,Conventional
Read Less Info
Want to know what your home might be worth? Contact us for a FREE valuation!

Our team is ready to help you sell your home for the highest possible price ASAP
GET MORE INFORMATION





