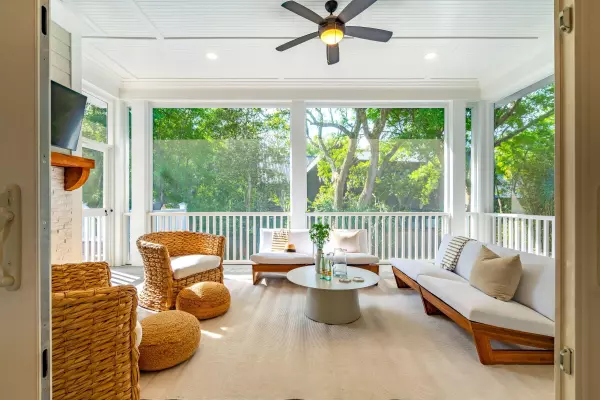Bought with Dunes Properties of Charleston Inc
For more information regarding the value of a property, please contact us for a free consultation.
Key Details
Sold Price $2,875,000
Property Type Single Family Home
Listing Status Sold
Purchase Type For Sale
Square Footage 3,791 sqft
Price per Sqft $758
MLS Listing ID 24009661
Sold Date 05/09/24
Bedrooms 5
Full Baths 4
Year Built 2018
Lot Size 0.350 Acres
Acres 0.35
Property Description
Perfectly situated on a large corner lot with views of the Intracoastal Waterway and the Wild Dunes Harbor Course, you will find the perfect home to enjoy island life on Isle of Palms. Nestled among elegant live oaks, this 5 bedroom 4 bath residence recently built in 2018 has everything you are looking for in a home today - open floor plan, high ceilings, elevator, primary owner's suite on the main level, chef's kitchen, and a large screened porch with fireplace overlooking an expansive fenced backyard with a gorgeous over-sized saltwater pool. From the moment you drive up, you are impresseed by the beautifully landscaped yard and the curb appeal of this large elevated home. The expansive front porch running the full length of the home provides the perfect welcoming entrance foryour guests. The quality craftsmanship of the house is immediately evident in the foyer, where you find a lovely barrel ceiling with beadboard detailing. The foyer flows beautifully into the over-sized great room - the perfect gathering spot with an abundance of space for family and friends. This "heart of the home" blends seamlessly into the kitchen and dining area and also has sliding glass doors that open directly onto the large screened porch. The kitchen is a chef's dream with a 5-burner gas cooktop, double islands, a walk-in pantry and ample storage. The dining area easily provides seating for 10 and has glass doors opening out to a large deck overlooking the pool - an idyllic setting for enjoying al fresco meals. The primary suite is also conveniently located on the first floor and offers an inviting private retreat for the owners. The large ensuite bath features a soaking tub, a walk-in glass shower, dual vanities and a separate water closet. There are 2 spacious walk-in closets and the bedroom itself overlooks the pool and has sliding glass doors out to the screened porch. The porch is one of the many highlights of the home and you will spend much time there enjoying the cool breezes in the summer and the gas fireplace in cooler months. The screened porch provides easy access out to the rear deck and down to the pool. Also on the first floor is a guest bedroom with an ensuite bath. This space could also be utilized as an office or a cozy den. And the laundry room is also located on this level.
Upon arrival on the second floor, you will find another spacious living area and 3 additional bedrooms. The front right bedroom has a beautiful view of the Intracoastal Waterway and golf course, a large walk-in closet and a private ensuite bath. The 2 additional upstairs bedrooms on the left side of the home share a large bath and also have generous closet space. There is also wonderful covered porch on this level providing the perfect spot to take in the water and golf course views. A large walk-in attic on this level that provides great storage or could easily be converted to additional living space.
From there head on up to the 3rd floor deck and prepare to be captivated by the views. From this level, you have mesmerizing views of the 7th hole of the Wild Dunes golf course, the Intracoastal Waterway and Goat island. You will spend many hours here watching the boats and taking in breathtaking sunsets.
As beautiful as the home is itself, the real star of the show is the backyard oasis highlighted by the stunning 15' x 30' gunite saltwater pool. The large travertine deck provides space for lounging and there are also two covered porches ideal for outdoor living and dining areas. The large backyard is enclosed with a wooden privacy fence and the side yard is the perfect spot for children and pets to run and play. The side yard also has a secondary side entrance to the property including a double gate through the fence and a garage door into the home. This is the perfect spot for entering/exiting your garage on your golf cart or parking your boat in your side yard behind your fence.
Located less than one mile from the IOP Marina and only a short walk to the beach, this is a wonderful location for your island home. Schedule your showing today!
Location
State SC
County Charleston
Area 44 - Isle Of Palms
Rooms
Primary Bedroom Level Lower
Master Bedroom Lower Ceiling Fan(s), Garden Tub/Shower, Multiple Closets, Outside Access, Walk-In Closet(s)
Interior
Interior Features Ceiling - Smooth, High Ceilings, Elevator, Garden Tub/Shower, Kitchen Island, Walk-In Closet(s), Ceiling Fan(s), Bonus, Entrance Foyer, Great, Pantry, Separate Dining
Heating Electric, Forced Air
Cooling Central Air
Flooring Ceramic Tile, Wood
Fireplaces Number 2
Fireplaces Type Gas Log, Great Room, Other (Use Remarks), Two
Laundry Laundry Room
Exterior
Garage Spaces 3.0
Fence Fence - Wooden Enclosed
Pool In Ground
Utilities Available Dominion Energy, IOP W/S Comm
Roof Type Architectural,Metal
Porch Porch - Full Front, Screened
Total Parking Spaces 3
Private Pool true
Building
Lot Description 0 - .5 Acre
Story 2
Foundation Raised
Sewer Public Sewer
Water Public
Architectural Style Traditional
Level or Stories Two
New Construction No
Schools
Elementary Schools Sullivans Island
Middle Schools Moultrie
High Schools Wando
Others
Financing Cash,Conventional
Read Less Info
Want to know what your home might be worth? Contact us for a FREE valuation!

Our team is ready to help you sell your home for the highest possible price ASAP
GET MORE INFORMATION





