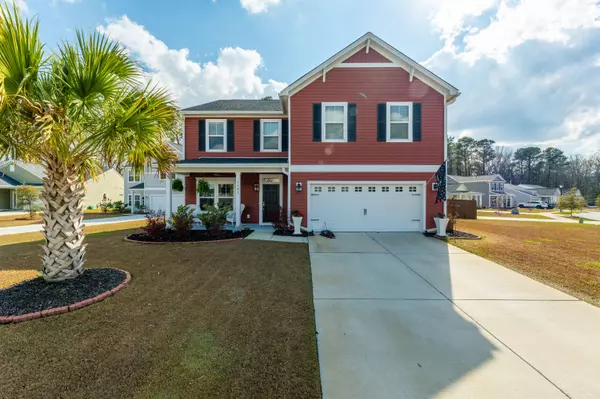Bought with Coldwell Banker Realty
For more information regarding the value of a property, please contact us for a free consultation.
Key Details
Sold Price $635,000
Property Type Single Family Home
Listing Status Sold
Purchase Type For Sale
Square Footage 2,449 sqft
Price per Sqft $259
Subdivision Riverview Estates
MLS Listing ID 24005487
Sold Date 05/09/24
Bedrooms 3
Full Baths 2
Half Baths 1
Year Built 2021
Lot Size 10,890 Sqft
Acres 0.25
Property Description
Introducing a dream home that was built in 2021 and minutes from downtown Charleston and local beaches. The sellers spared no expense when building this home. A $100k in upgrades was added, making this a stunning property in Riverview estates. This Home offers a perfect blend of luxury, functionality, and style. The beautiful foyer leads you to the heart of the home which offers a gourmet kitchen with a large island, designer backsplash, beautiful cabinets with glass doors, farmhouse sink, wall mounted pot filler, coffee bar and upgraded appliances. The open concept kitchen has an adjoining dining room with a separate wet bar, wine cooler, and an additional sink which adds luxury and functionally making this an ideal space for entertaining guests or enjoying family meals. TheThere is also a screened on the porch off of the kitchen area for additional entertainment or just to unwind!
You will also find a stunning great room with an 18 ft ceiling and a grand fireplace, large windows, and a beautiful open staircase to the second floor. Downstairs also offers an additional room with French doors that can be used as an office or TV room. Throughout the downstairs you find luxury finishings such as beautiful custom lighting, wainscoting, crown molding, shiplap and beadboard which were professionally done, upgraded 8' wide upgraded LVP floors, and plantation shutters to add to the charm of this home.
Upstairs you will find a loft you can nestle in to read a book or watch TV. There are also 3 bedrooms, a second bathroom and a nice size laundry room. The primary bedroom sits at the back of the home which provides the perfect place to unwind and a lovely spa-like bathroom and walk-in closet. The two additional bedrooms are a good size with walk-in closets and have wonderful natural sunlight.
Additional highlights include a GENERAC whole house generator (Maintenance on generator has been paid for the entire year) ,Epoxy floors on front porch, back porch, and garage. The electric bill averages $100/M and $30 for gas. Fenced in back yard and fence was just professionally stained.
Location
State SC
County Charleston
Area 23 - Johns Island
Rooms
Primary Bedroom Level Upper
Master Bedroom Upper Ceiling Fan(s), Walk-In Closet(s)
Interior
Interior Features Ceiling - Cathedral/Vaulted, Ceiling - Smooth, Tray Ceiling(s), High Ceilings, Kitchen Island, Walk-In Closet(s), Wet Bar, Ceiling Fan(s), Eat-in Kitchen, Family, Entrance Foyer, Living/Dining Combo, Loft, Office, Pantry
Heating Natural Gas
Cooling Central Air
Fireplaces Number 1
Fireplaces Type Gas Connection, Living Room, One
Laundry Laundry Room
Exterior
Garage Spaces 2.0
Fence Fence - Wooden Enclosed
Community Features Trash
Utilities Available John IS Water Co
Roof Type Architectural
Porch Patio, Front Porch, Screened
Total Parking Spaces 2
Building
Lot Description 0 - .5 Acre, Level
Story 2
Foundation Slab
Sewer Public Sewer
Water Private
Architectural Style Traditional
Level or Stories Two
New Construction No
Schools
Elementary Schools Angel Oak
Middle Schools Haut Gap
High Schools St. Johns
Others
Financing Any,Cash,Conventional,FHA,VA Loan
Read Less Info
Want to know what your home might be worth? Contact us for a FREE valuation!

Our team is ready to help you sell your home for the highest possible price ASAP
GET MORE INFORMATION





