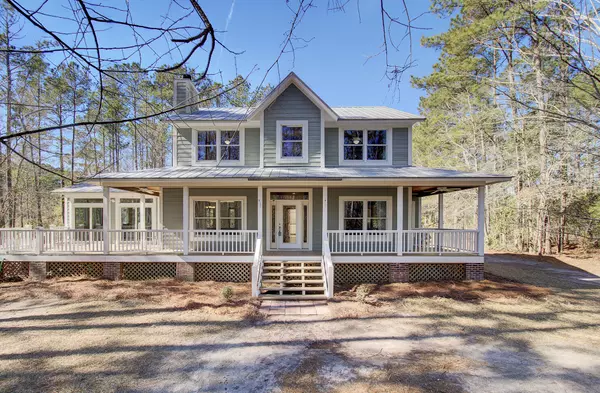Bought with Carolina One Real Estate
For more information regarding the value of a property, please contact us for a free consultation.
Key Details
Sold Price $874,000
Property Type Single Family Home
Listing Status Sold
Purchase Type For Sale
Square Footage 2,607 sqft
Price per Sqft $335
Subdivision Shilelagh Oaks Farms
MLS Listing ID 24003645
Sold Date 05/20/24
Bedrooms 7
Full Baths 3
Half Baths 2
Year Built 2003
Lot Size 3.170 Acres
Acres 3.17
Property Description
Back on the market at no fault of the sellers. Looking for a serene retreat in the Charleston area? Here is a rare opportunity to own a custom home on over 3 lakefront acres with over 4,000 livable square footage: surrounded by majestic trees, water views and only 35 minutes from Charleston and area beaches. This beautiful custom-built residence features hardiplank siding and a low maintenance metal roof, complete with a full basement and detached mother-in-law, one bedroom apartment. The exterior is lined with over 700 sq ft of wood-trimmed wrap around porches and overlooks 500 ft of community lake frontage. Relax and take in the picturesque views of this tranquil setting from an outdoor oasis.As you step inside, you'll be greeted by a warm and inviting atmosphere, with ample natural light streaming through the many windows. Your eyes will be drawn to the extensive custom wood floors and natural wood trim through the entirety of the home. The spacious living area is perfect for gathering with family and friends, featuring a cozy fireplace ideal for chilly evenings which is adjacent to the dining room and large window lined sunroom. The kitchen is adorned with stone countertops and solid wood cabinetry featuring dovetailed construction and a main floor laundry/mud room equipped with ample storage, counter space and a utility sink. A luxurious master suite with adjoining sitting room is also on the main level. The primary bathroom has an oversized soaking tub and separate tiled shower with double vanity. Each room in the house is fitted with solid wood custom closets, even the hall closets! The unique feature of this home is an expansive 1,400 square feet basement. There are three bedrooms and a flex space, perfect for a home office or gaming room. Upstairs, you will find three more spacious bedrooms each with an adjoining bathroom. The property boasts a detached 30'x40' garage with a 613 sqft finished apartment above to be used for a mother-in-law suite or guest suite with its own separate entrance. The apartment space has a full kitchen with granite countertops, a living room, full bathroom and separate bedroom. The garage itself can easily accommodate three or more vehicles and has a raised height door for boat or RV storage. Nestled at the end of the street and next to community green space, the home offers the peace and tranquility of country living, while having all of the local amenities nearby.
The owners have had a new underground propane tank installed, have a water filtration system and a new mini split in the basement to adequately heat the space if needed. The grounds are abundant with fruit trees and berry bushes that grow all summer long. The property is located 19 miles to The Medical University of South Carolina, 21 miles to Charleston International Airport/Boeing, and 27 miles to Folly Beach, SC.
Location
State SC
County Charleston
Area 13 - West Of The Ashley Beyond Rantowles Creek
Rooms
Primary Bedroom Level Lower
Master Bedroom Lower Ceiling Fan(s), Garden Tub/Shower, Sitting Room, Walk-In Closet(s)
Interior
Interior Features Ceiling - Smooth, High Ceilings, Garden Tub/Shower, Kitchen Island, Walk-In Closet(s), Family, Loft, In-Law Floorplan, Office, Pantry, Separate Dining, Study, Sun
Heating Electric, Forced Air, Heat Pump
Cooling Central Air
Flooring Ceramic Tile, Stone, Wood
Fireplaces Number 1
Fireplaces Type Family Room, One, Wood Burning
Laundry Laundry Room
Exterior
Garage Spaces 3.0
Community Features Park, Walk/Jog Trails
Utilities Available Berkeley Elect Co-Op
Waterfront true
Waterfront Description Lake Privileges,Lake Front,Waterfront - Shallow
Roof Type Metal
Porch Deck, Front Porch, Porch - Full Front, Wrap Around
Total Parking Spaces 3
Building
Lot Description 2 - 5 Acres, Cul-De-Sac, Level, Wooded
Story 2
Foundation Basement
Sewer Septic Tank
Water Well
Architectural Style Traditional
Level or Stories Two
New Construction No
Schools
Elementary Schools E.B. Ellington
Middle Schools Baptist Hill
High Schools Baptist Hill
Others
Financing Cash,Conventional,FHA,USDA Loan,VA Loan
Read Less Info
Want to know what your home might be worth? Contact us for a FREE valuation!

Our team is ready to help you sell your home for the highest possible price ASAP
GET MORE INFORMATION





