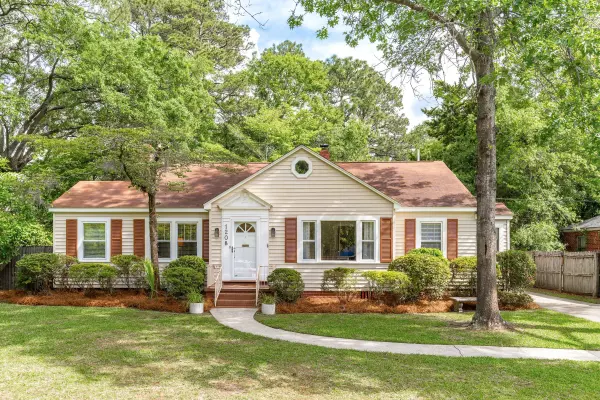Bought with ERA Wilder Realty Inc
For more information regarding the value of a property, please contact us for a free consultation.
Key Details
Sold Price $600,000
Property Type Single Family Home
Listing Status Sold
Purchase Type For Sale
Square Footage 1,456 sqft
Price per Sqft $412
Subdivision Park Circle
MLS Listing ID 24011111
Sold Date 05/31/24
Bedrooms 3
Full Baths 2
Half Baths 1
Year Built 1950
Lot Size 0.340 Acres
Acres 0.34
Property Description
Step into a slice of paradise nestled just a block from the bustling new community center and expansive playground in the heart of Park Circle. This charming home sits on a generous .34-acre lot, offering an opportunity for the new owners to expand, or create an incredible outdoor entertaining and living space. As you enter through the front door, the warmth and comfort of the home resonates through the newly refinished hickory hardwood floors. The house features three cozy bedrooms, 2.5 baths, and a private office, perfect for work-from-home days. The heart of the home is the recently updated kitchen, which seamlessly flows to a spacious dining and living area--full of natural light and ideal for gatherings and everyday living. The versatile primary suite includes a convenient half bath, while an adjacent full bath opens to a delightful bonus area, perfect for reading or play, with captivating views of the lush backyard. Outside, your covered deck offers a relaxing escape surrounded by mature plantings and vibrant year-round blooms, creating your own private oasis. A substantial 600-square-foot detached 2 car garage, equipped with both water and electricity, presents opportunities for storage, a workshop, or a potential studio conversion. The expansive backyard is a blank canvas for outdoor entertainment, with ample space for a pool or garden. As a successful short and mid term rental, this cherished home has been meticulously maintained by its previous owners and is ready for its next chapter. Don't miss out on this opportunity to own a piece of Park Circle and make it your own!
A $2300 lender credit is available and will be applied towards the buyer's closing costs and pre-paids if the buyer chooses to use the seller's preferred lender. This credit is in addition to any negotiated seller concessions.
Location
State SC
County Charleston
Area 31 - North Charleston Inside I-526
Rooms
Primary Bedroom Level Lower
Master Bedroom Lower Ceiling Fan(s), Multiple Closets
Interior
Interior Features Ceiling Fan(s), Family, Game, Office, Separate Dining
Heating Heat Pump, Natural Gas
Cooling Central Air
Flooring Wood
Fireplaces Type Family Room, Wood Burning
Laundry Laundry Room
Exterior
Garage Spaces 2.0
Fence Partial
Utilities Available Charleston Water Service, Dominion Energy
Roof Type Asphalt
Porch Deck, Covered
Total Parking Spaces 2
Building
Lot Description 0 - .5 Acre
Story 1
Foundation Crawl Space
Sewer Public Sewer
Architectural Style Traditional
Level or Stories One
New Construction No
Schools
Elementary Schools North Charleston
Middle Schools Morningside
High Schools North Charleston
Others
Financing Cash,Conventional,FHA,VA Loan
Read Less Info
Want to know what your home might be worth? Contact us for a FREE valuation!

Our team is ready to help you sell your home for the highest possible price ASAP
GET MORE INFORMATION





