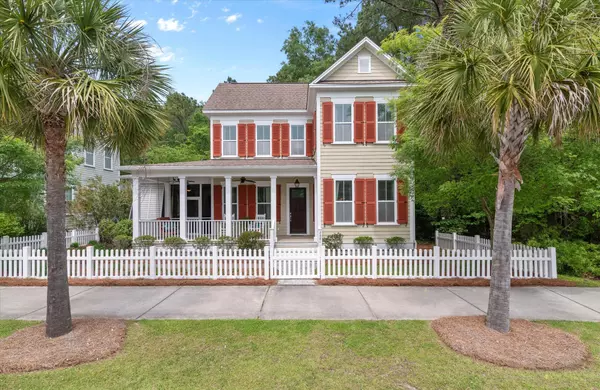Bought with Coldwell Banker Realty
For more information regarding the value of a property, please contact us for a free consultation.
Key Details
Sold Price $899,000
Property Type Single Family Home
Listing Status Sold
Purchase Type For Sale
Square Footage 2,603 sqft
Price per Sqft $345
Subdivision Rivertowne On The Wando
MLS Listing ID 24009708
Sold Date 06/07/24
Bedrooms 4
Full Baths 3
Half Baths 1
Year Built 2013
Lot Size 6,098 Sqft
Acres 0.14
Property Description
Welcome to the fabulous former Tributary model home, surrounded by wooded wetlands on the right and rear of the property. This beautiful home has a great floor plan, with a spacious downstairs primary bedroom. Upstairs boasts another bedroom (with attached full bath) with the other two bedrooms sharing a Jack-and-Jill bath. This spectacular home is full of extra builder features throughout. Nice touches include the screened porch gas log fireplace, gas-lanterned entry, coffered ceiling, marble primary bath w/ radiant heated floor & vintage tub, marble trim half bath, built-in surround sound (den & screen porch), downstairs built-in cabinetry, textured wall covering (dining & downstairs bedroom), shelf trim moulding (upstairs bedroom), shiplap paneled stairway,dual Nest thermostats (downstairs), and landscape irrigation. The laundry room is a dream, with built-in sink and plenty of cabinetry & counter space. Crown moulding throughout the interior. Home has rain gutters, recently replaced tankless water heater, and a new Whirlpool dishwasher. Exterior fencing has been recently replaced. Seller recently replaced bermuda shutters on the screened porch with new aluminum shutters. Enjoy all the amenities Rivertowne on the Wando has to offer!
Location
State SC
County Charleston
Area 41 - Mt Pleasant N Of Iop Connector
Region Tributary
City Region Tributary
Rooms
Primary Bedroom Level Lower
Master Bedroom Lower Ceiling Fan(s), Outside Access, Walk-In Closet(s)
Interior
Interior Features Ceiling - Smooth, High Ceilings, Kitchen Island, Walk-In Closet(s), Ceiling Fan(s), Family, Pantry, Separate Dining
Heating Heat Pump
Cooling Central Air
Flooring Ceramic Tile, Marble, Wood
Fireplaces Number 2
Fireplaces Type Family Room, Gas Log, Other (Use Remarks), Two
Laundry Laundry Room
Exterior
Exterior Feature Lawn Irrigation
Garage Spaces 1.0
Fence Partial
Community Features Clubhouse, Club Membership Available, Dock Facilities, Golf Course, Golf Membership Available, Park, Pool, Tennis Court(s), Walk/Jog Trails
Utilities Available Dominion Energy, Mt. P. W/S Comm
Roof Type Architectural
Porch Front Porch, Screened
Total Parking Spaces 1
Building
Lot Description 0 - .5 Acre, Wetlands, Wooded
Story 2
Foundation Crawl Space
Sewer Public Sewer
Water Public
Architectural Style Charleston Single
Level or Stories Two
New Construction No
Schools
Elementary Schools Jennie Moore
Middle Schools Laing
High Schools Wando
Others
Financing Cash,Conventional,VA Loan
Read Less Info
Want to know what your home might be worth? Contact us for a FREE valuation!

Our team is ready to help you sell your home for the highest possible price ASAP
GET MORE INFORMATION





