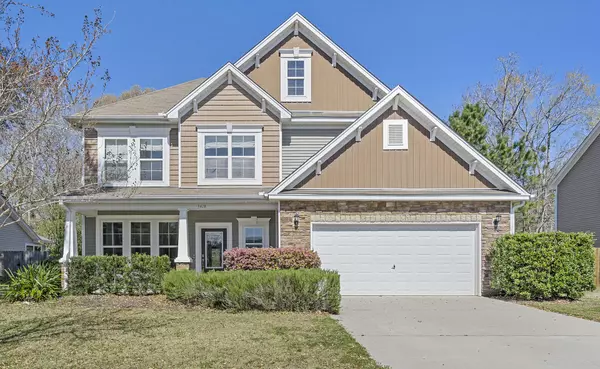Bought with The Boulevard Company, LLC
For more information regarding the value of a property, please contact us for a free consultation.
Key Details
Sold Price $540,000
Property Type Single Family Home
Listing Status Sold
Purchase Type For Sale
Square Footage 2,398 sqft
Price per Sqft $225
Subdivision Staffordshire
MLS Listing ID 24006599
Sold Date 06/21/24
Bedrooms 4
Full Baths 2
Half Baths 1
Year Built 2012
Lot Size 9,147 Sqft
Acres 0.21
Property Description
If you've been looking for a perfect floor plan right in the heart of Johns Island, look no further- this is it! Once you see the curb appeal, you won't want to leave! This 4 bedroom, 2.5 bath home boasts a huge downstairs owner's suite with a large walk-in closet, en suite bath, an open main floor, and three large bedrooms upstairs! The huge kitchen in the center of the home flows seamlessly into the massive living room, but also has enough separation to give definition to both spaces. On the other side of the kitchen is a full size dining area that can fit a large table for entertaining. Out the back door you'll love the large yard that backs to a tree line, as well as the patio that is perfect for al fresco dining. Hard floors adorn the entire downstairs common areas, adding to the easy living you can find in this gorgeous home. Upstairs you'll love the size of the bedrooms, with the 4th bedroom being a massive bonus room with huge walk-in closet, pre-wired ceiling speakers, and enough space for any number of uses! Staffordshire is located right in the center of Johns Island with easy access to restaurants, bars, shopping, and all other areas of Charleston including Downtown and the airport! Schedule your showing today, before it's gone!
Location
State SC
County Charleston
Area 23 - Johns Island
Rooms
Primary Bedroom Level Lower
Master Bedroom Lower Ceiling Fan(s), Walk-In Closet(s)
Interior
Interior Features Ceiling - Smooth, High Ceilings, Kitchen Island, Walk-In Closet(s), Ceiling Fan(s), Eat-in Kitchen, Game, Pantry, Separate Dining
Heating Electric
Cooling Central Air
Flooring Ceramic Tile, Wood
Laundry Laundry Room
Exterior
Garage Spaces 2.0
Community Features Walk/Jog Trails
Utilities Available Berkeley Elect Co-Op, Charleston Water Service, John IS Water Co
Roof Type Asphalt
Porch Patio, Front Porch
Total Parking Spaces 2
Building
Lot Description 0 - .5 Acre, High, Level
Story 2
Foundation Slab
Sewer Public Sewer
Water Public
Architectural Style Traditional
Level or Stories Two
New Construction No
Schools
Elementary Schools Angel Oak
Middle Schools Haut Gap
High Schools St. Johns
Others
Financing Any,Cash,Conventional
Read Less Info
Want to know what your home might be worth? Contact us for a FREE valuation!

Our team is ready to help you sell your home for the highest possible price ASAP
GET MORE INFORMATION





