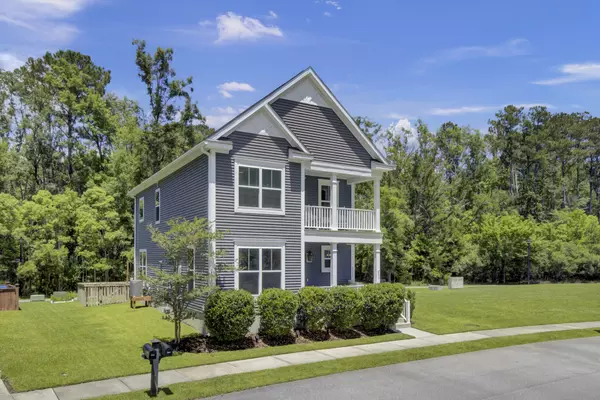Bought with Carolina One Real Estate
For more information regarding the value of a property, please contact us for a free consultation.
Key Details
Sold Price $529,900
Property Type Single Family Home
Listing Status Sold
Purchase Type For Sale
Square Footage 2,026 sqft
Price per Sqft $261
Subdivision Swygerts Landing
MLS Listing ID 24013044
Sold Date 07/09/24
Bedrooms 3
Full Baths 2
Half Baths 1
Year Built 2016
Lot Size 3,920 Sqft
Acres 0.09
Property Description
BEAUTIFUL HOME + AMAZING PRICE = YOUR BEST OPPORTUNITY ON THE ISLAND! Here you can truly have it all ~ A home that is bursting with Charleston Charm and offers so many lifestyle benefits. Meticulously maintained, this beauty sits on one of the most desirable lots with a neighbor on one side, a huge HOA green space on the other, and views of a park like setting across the street to enjoy while sitting on either of your double porches. When you enter the residence, you will feel uplifted with the bright, airy vibe in this well appointed home. The dining room will take your breath away- stunning colors, windows galore, and a stylish chandelier. You may be tempted to eat in this uplifting space every night of the week! Moving into the kitchen you instantly envision the ease of meal prep-aration in this vast space with plenty of room to maneuver. The pretty quartz counters and bright white cabinets look beautiful along side the stainless steel appliances. There is no lack of cabinet storage or counter work space here! Talk about a perfect layout for families or those who love to entertain, the kitchen opens to the eating area and large family room along the back of the home! Additional seating at the breakfast bar is an added bonus. Oak flooring throughout the main level is another favorite feature. Step out the back door into one of the most quaint back yards you could ask for. A great patio is perfect for grilling and the entire rear yard is fenced in. Pet owners this one is for you! An additional parking pad is located beside the detached garage which is accessed through the alley behind the home. Cafe lights strung around the patio add that extra ambiance on those lovely evenings out back with friends and family. Kids can run and play in the vast area beside the home too! Stylish, bright, uplifting- all these come to mind when describing this home. Heading upstairs, the primary suite is located on the rear of the home. What a retreat! A very large bedroom with tray ceilings and tons of natural light overlooks the back yard and woods beyond the alley. Dual sinks, a separate shower and soaking tub, and walk in closet complete the suite. The middle bedroom is also a generous size with a great closet while the front bedroom is lucky enough to have access to the upper porch. Even the laundry room is bright and cheerful designed with a window and plenty of room to get the work done. Swygert's Landing is centrally located in the heart of Johns Island and it is going to capture YOUR heart. The community radiates a sense of energy with residents out and about riding bikes and walking their pets along sidewalk-lined streets. Also, Swygert's Landing offers great amenities for residents. These include a beautiful pool, fantastic children's play area, and serene pond all of which are an easy walk from 1124 Twitchell St. IN TIME students will be a golf cart ride away from the new CCSD Elementary School which will be accessible through Swygert's Landing, so TAKE TIME to see this one of a kind Charleston Charmer while the opportunity exists!
Location
State SC
County Charleston
Area 23 - Johns Island
Rooms
Primary Bedroom Level Upper
Master Bedroom Upper Ceiling Fan(s), Garden Tub/Shower, Walk-In Closet(s)
Interior
Interior Features Ceiling - Smooth, Tray Ceiling(s), High Ceilings, Garden Tub/Shower, Walk-In Closet(s), Ceiling Fan(s), Family, Entrance Foyer, Pantry, Separate Dining
Heating Forced Air, Natural Gas
Cooling Central Air
Flooring Ceramic Tile, Wood
Laundry Laundry Room
Exterior
Garage Spaces 1.0
Fence Fence - Wooden Enclosed
Community Features Park, Pool, Trash, Walk/Jog Trails
Roof Type Asphalt
Porch Front Porch
Total Parking Spaces 1
Building
Lot Description 0 - .5 Acre, Level, Wooded
Story 2
Foundation Raised Slab
Sewer Public Sewer
Water Public
Architectural Style Charleston Single, Traditional
Level or Stories Two
New Construction No
Schools
Elementary Schools Angel Oak
Middle Schools Haut Gap
High Schools St. Johns
Others
Financing Cash,Conventional,FHA,VA Loan
Read Less Info
Want to know what your home might be worth? Contact us for a FREE valuation!

Our team is ready to help you sell your home for the highest possible price ASAP
GET MORE INFORMATION





