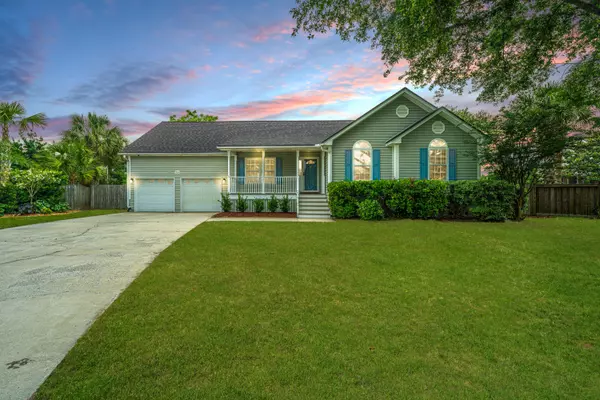Bought with NONMEMBER LICENSEE
For more information regarding the value of a property, please contact us for a free consultation.
Key Details
Sold Price $639,000
Property Type Single Family Home
Listing Status Sold
Purchase Type For Sale
Square Footage 1,899 sqft
Price per Sqft $336
Subdivision Ocean Neighbors
MLS Listing ID 24012593
Sold Date 07/12/24
Bedrooms 4
Full Baths 2
Year Built 2002
Lot Size 10,890 Sqft
Acres 0.25
Property Description
Welcome to this spacious and beautifully maintained home located in the desirable Ocean Neighbors neighborhood, just a short drive to Folly Beach and downtown Charleston. This charming residence features three bedrooms and two full baths, with an additional fourth bedroom over the garage. Recently painted and boasting a brand-new roof installed in 2024, the home also includes new gas range and dishwasher. Recently refinished wood floors. Step inside to find high vaulted ceilings in the family room, complete with a cozy fireplace, and a separate dining room featuring elegant tray ceilings. The large master suite, located on the first floor, offers a luxurious retreat with a garden tub, separate shower, and a walk-in closet. Walking distance to the neighborhood park/playground.Outside, a spacious fenced-in backyard provides an ideal space for entertaining family and friends or giving your family pet room to roam. Enjoy relaxing on the inviting screen porch, perfect for those warm Charleston evenings.
Location
State SC
County Charleston
Area 21 - James Island
Rooms
Primary Bedroom Level Lower
Master Bedroom Lower Garden Tub/Shower, Walk-In Closet(s)
Interior
Interior Features Ceiling - Cathedral/Vaulted, High Ceilings, Eat-in Kitchen, Family, Frog Attached, Separate Dining
Cooling Central Air
Flooring Ceramic Tile, Wood
Fireplaces Number 1
Fireplaces Type Family Room, One
Laundry Laundry Room
Exterior
Garage Spaces 2.0
Fence Privacy, Fence - Wooden Enclosed
Community Features Park, Trash
Utilities Available Dominion Energy
Roof Type Asphalt
Porch Screened
Total Parking Spaces 2
Building
Lot Description Cul-De-Sac, Level
Story 1
Foundation Crawl Space
Sewer Public Sewer
Water Public
Architectural Style Ranch
Level or Stories One
New Construction No
Schools
Elementary Schools James Island
Middle Schools Camp Road
High Schools James Island Charter
Others
Financing Any
Special Listing Condition Flood Insurance
Read Less Info
Want to know what your home might be worth? Contact us for a FREE valuation!

Our team is ready to help you sell your home for the highest possible price ASAP
GET MORE INFORMATION





