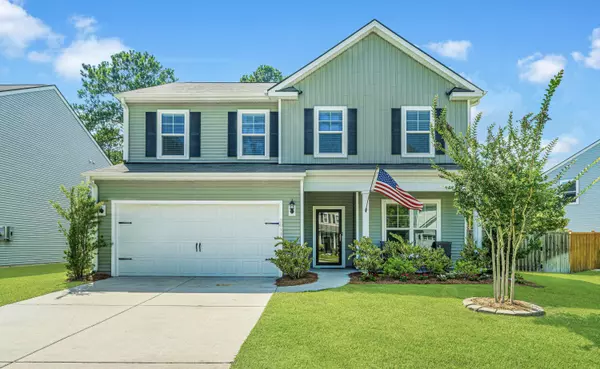Bought with Carolina One Real Estate
For more information regarding the value of a property, please contact us for a free consultation.
Key Details
Sold Price $549,000
Property Type Single Family Home
Listing Status Sold
Purchase Type For Sale
Square Footage 2,508 sqft
Price per Sqft $218
Subdivision Oakfield
MLS Listing ID 24013799
Sold Date 07/18/24
Bedrooms 4
Full Baths 2
Half Baths 1
Year Built 2017
Lot Size 10,018 Sqft
Acres 0.23
Property Description
One of the larger lots in the hidden enclave of Oakfield by Laurel Glen, this home has so much space both inside and out. Upon entering the home you are immediately addressed with lots of natural light with not only an open concept living room, dining room, and kitchen, but also the additional sunroom and office/flex room on the main level. The living room has the larger option from the original floorpan and coupled with the addition of the sunroom in the original buildout, there are a myriad of options depending on the homeowners needs. The double doors to the office/flex room give the option to create a sitting area or bonus space, or close it off for privacy.The kitchen with granite countertops and stainless steel appliances, offers ample counter and cabinet space. The dining room lies between the kitchen, sunroom and living room and can be set as a focal point of the main living area.
There is a drop zone/pantry/owner's entry coming in from the garage so that your personal clutter doesn't have to interfere with the flow of the rest of the home.
Not enough? Upstairs has a loft that serves as another separate living space for guests or family. All four bedrooms are upstairs including 3 larger size bedrooms that share a large bathroom as well as the massive Primary Suite with duel closets, bath with dual vanities, and a tray ceiling as well.
The huge backyard speaks for itself and is fully fenced. It also backs up to wooded green space so privacy is a given. The owner also created great outdoor entertaining space with a large patio and a fire pit as well. You can even ask for the play set to stay if it is something you desire.
The neighborhood offers great amenities with a neighborhood pool, clubhouse, playground, and even some adult outdoor games areas as well.
A $2200 Lender Credit is available and will be applied towards the buyer's closing costs and prepaids if the buyer chooses to use the seller's preferred lender. This credit is in addition to any negotiated seller concessions.
Location
State SC
County Charleston
Area 23 - Johns Island
Rooms
Primary Bedroom Level Upper
Master Bedroom Upper Ceiling Fan(s), Walk-In Closet(s)
Interior
Interior Features Ceiling - Smooth, Tray Ceiling(s), High Ceilings, Kitchen Island, Eat-in Kitchen, Family, Entrance Foyer, Living/Dining Combo, Loft, Office, Pantry, Study, Sun, Utility
Heating Heat Pump
Cooling Central Air
Flooring Laminate, Wood
Laundry Laundry Room
Exterior
Garage Spaces 2.0
Fence Fence - Wooden Enclosed
Community Features Park, Pool
Utilities Available Berkeley Elect Co-Op, Charleston Water Service, Dominion Energy, John IS Water Co
Roof Type Asphalt
Porch Patio, Front Porch
Total Parking Spaces 2
Building
Lot Description 0 - .5 Acre, High, Level, Wooded
Story 2
Foundation Slab
Sewer Public Sewer
Water Public
Architectural Style Traditional
Level or Stories Two
New Construction No
Schools
Elementary Schools Mt. Zion
Middle Schools Haut Gap
High Schools St. Johns
Others
Financing Any
Read Less Info
Want to know what your home might be worth? Contact us for a FREE valuation!

Our team is ready to help you sell your home for the highest possible price ASAP
GET MORE INFORMATION





