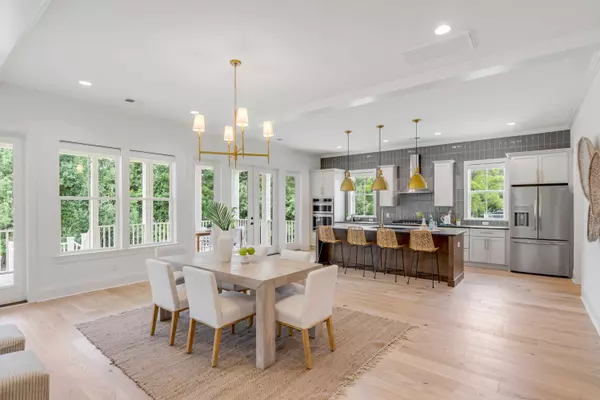Bought with The Tarrant Company
For more information regarding the value of a property, please contact us for a free consultation.
Key Details
Sold Price $1,600,000
Property Type Single Family Home
Listing Status Sold
Purchase Type For Sale
Square Footage 3,164 sqft
Price per Sqft $505
Subdivision Headquarters Plantation
MLS Listing ID 24015662
Sold Date 07/19/24
Bedrooms 4
Full Baths 4
Half Baths 1
Year Built 2022
Lot Size 0.520 Acres
Acres 0.52
Property Description
Stunning Custom-Built Home in Exclusive Headquarters Plantation Discover this exquisite custom-built home located in the highly sought-after, exclusive gated community of Headquarters Plantation, nestled along a private stretch of the scenic Stono River. This property sits on one of the highest lots on the island and boasts beautifully maintained landscaping, offering 4 bedrooms, 4.5 bathrooms, and 3,076 square feet of luxurious living space. Newly constructed in December 2022 by renowned local builders, New Leaf Builders, every detail of this home has been meticulously curated and designed to combine functionality with style, making it perfect for both living and entertaining.Upon entering the main staircase, you will be greeted by a grand foyer that leads to an expansiveopen floor plan, spanning the entire rear of the house. The layout seamlessly integrates the kitchen, dining, and living areas, enhanced by beautiful wide-plank light oak wood floors that create a bright and airy ambiance.
The gourmet kitchen features a large island with seating for four, a gas range with a hood, cream and natural wood cabinets, gold hardware and lighting, a built-in oven and microwave, and a spacious walk-in pantry. The adjoining dining area comfortably seats eight or more, illuminated by an elegant gold chandelier. The living area, filled with natural light from the expansive wall of windows features a gas fireplace, creating a cozy and inviting atmosphere. Two sets of double doors seamlessly blend indoor and outdoor living and open to a covered porch that overlooks the beautifully maintained, spacious backyard, ideal for relaxation and entertaining.
The main floor features dual primary suites, each with walk-in closets, large windows, and luxurious full bathrooms. Additionally, this level includes a laundry room, a powder bath, and an elevator shaft that extends from the garage to the top floor. The home offers an environment of serenity and comfort, enhanced by smart technology. Newly fitted custom Lutron automatic shades can be found throughout the home, providing privacy and shade with the click of a button, while dual-floor smart thermostats allow you to monitor and control the temperature, whether you are home or out of town. These modern features are energy efficient and add to the convenience and luxury of this beautiful home.
Upstairs, you will find a versatile bonus room with double pocket doors, two additional bedrooms with ensuite bathrooms and walk-in closets, a linen closet, and a small loft area ideal for an office space. The home is equipped with spray foam insulation, two upstairs/downstairs 16 SEER HVAC units, a tankless water heater, 10-foot ceilings on the first floor, and 9-foot ceilings on the second floor.
Headquarters Plantation's slogan, "Miles from anywhere, minutes from everywhere", captures the location of this gated community perfectly as it sits halfway between James Island and Johns Island, just 10-15 minutes from downtown Charleston and 30 minutes from the beaches of Kiawah, offering a private enclave of natural beauty, safety and convenience. The boat club at St. Johns Yacht Harbor is located right down the road on Headquarters Island, providing convenient access to fun on the water without the hassle of a commute or the expense of boat ownership. This exceptional property offers a rare opportunity to live in a serene, exclusive community, while enjoying modern luxury and convenience.
Location
State SC
County Charleston
Area 23 - Johns Island
Rooms
Primary Bedroom Level Lower
Master Bedroom Lower Ceiling Fan(s), Dual Masters, Walk-In Closet(s)
Interior
Interior Features Ceiling - Smooth, High Ceilings, Walk-In Closet(s), Ceiling Fan(s), Eat-in Kitchen, Entrance Foyer, Living/Dining Combo, Loft, Pantry
Cooling Central Air
Flooring Ceramic Tile, Wood
Fireplaces Number 1
Fireplaces Type Living Room, One
Laundry Laundry Room
Exterior
Garage Spaces 2.0
Community Features Dock Facilities, Gated, Trash, Walk/Jog Trails
Utilities Available Carolina Water Service, Dominion Energy
Roof Type Architectural
Porch Deck, Front Porch
Total Parking Spaces 2
Building
Lot Description .5 - 1 Acre, Level
Story 2
Foundation Raised
Sewer Public Sewer
Water Public
Architectural Style Traditional
Level or Stories Two
New Construction No
Schools
Elementary Schools Angel Oak
Middle Schools Haut Gap
High Schools St. Johns
Others
Financing Any
Read Less Info
Want to know what your home might be worth? Contact us for a FREE valuation!

Our team is ready to help you sell your home for the highest possible price ASAP
GET MORE INFORMATION





