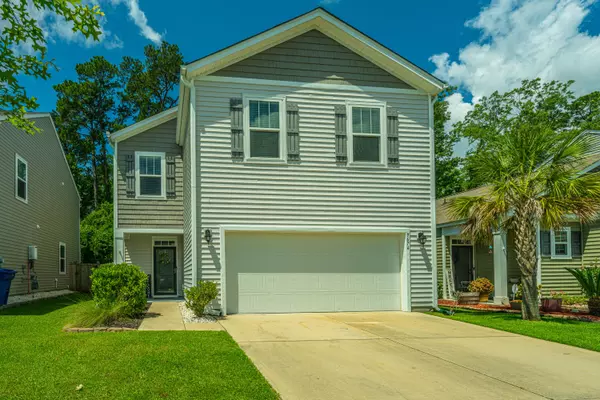Bought with EXP Realty LLC
For more information regarding the value of a property, please contact us for a free consultation.
Key Details
Sold Price $380,000
Property Type Single Family Home
Listing Status Sold
Purchase Type For Sale
Square Footage 2,014 sqft
Price per Sqft $188
Subdivision Mckewn
MLS Listing ID 24012730
Sold Date 07/26/24
Bedrooms 4
Full Baths 2
Half Baths 1
Year Built 2018
Lot Size 5,227 Sqft
Acres 0.12
Property Description
This exquisite residence offers an inviting open-concept layout, highlighted by a generously proportioned kitchen, a tranquil private backyard, and an enviable location. The kitchen exudes charm with its bright ambiance, adorned with elegant white shaker cabinets, sleek granite countertops, and modern stainless steel appliances. Flowing seamlessly into the dining and living areas, this space is perfect for entertaining, complemented by a convenient half bath.Ascending upstairs reveals four bedrooms, including a prmary suite boasting a lavish ensuite complete with a separate shower, luxurious soaking tub, walk-in closet, and dual vanity. Additionally, a spacious guest bathroom with a dual vanity and a large laundry room enhance the functionality of the upper level.Step outside into thefully fenced backyard, where a screened-in porch and extended patio beckon for serene outdoor dining experiences. Nestled within the Mckewn subdivision, constructed in 2018 and part of the DD2 School District, this home offers access to a superb community pool and amenity center.
Conveniently located just moments away from local shops, restaurants, and major military bases, with easy access to I-26 and 526, this home ensures a lifestyle of convenience and comfort. As a resident of Mckewn, you'll enjoy an array of amenities including a resort-style beach entry pool, sun deck, pavilion, indoor pickleball court, outdoor kitchen, and fire pit. Whether overlooking picturesque ponds or nestled opposite a park, residing in Mckewn offers a sense of community and serenity that truly makes it a place to call home.
Location
State SC
County Dorchester
Area 61 - N. Chas/Summerville/Ladson-Dor
Rooms
Primary Bedroom Level Upper
Master Bedroom Upper Ceiling Fan(s)
Interior
Interior Features Ceiling - Smooth, Garden Tub/Shower, Kitchen Island, Walk-In Closet(s), Ceiling Fan(s), Eat-in Kitchen, Family, Living/Dining Combo, Loft, Pantry
Heating Natural Gas
Cooling Central Air
Laundry Laundry Room
Exterior
Garage Spaces 2.0
Fence Fence - Wooden Enclosed
Community Features Park, Pool, Walk/Jog Trails
Utilities Available Dominion Energy, Dorchester Cnty Water and Sewer Dept, N Chas Sewer District
Roof Type Asphalt
Porch Patio, Screened
Total Parking Spaces 2
Building
Lot Description 0 - .5 Acre
Story 2
Foundation Slab
Sewer Public Sewer
Water Public
Architectural Style Traditional
Level or Stories Two
New Construction No
Schools
Elementary Schools Joseph Pye
Middle Schools Oakbrook
High Schools Ft. Dorchester
Others
Financing Cash,Conventional,FHA,State Housing Authority,USDA Loan,VA Loan
Read Less Info
Want to know what your home might be worth? Contact us for a FREE valuation!

Our team is ready to help you sell your home for the highest possible price ASAP
GET MORE INFORMATION





