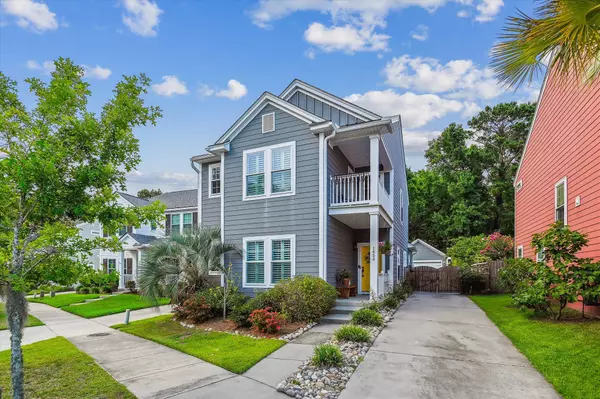Bought with Coldwell Banker Realty
For more information regarding the value of a property, please contact us for a free consultation.
Key Details
Sold Price $612,000
Property Type Single Family Home
Listing Status Sold
Purchase Type For Sale
Square Footage 2,221 sqft
Price per Sqft $275
Subdivision Whitney Lake
MLS Listing ID 24016286
Sold Date 07/31/24
Bedrooms 3
Full Baths 2
Half Baths 1
Year Built 2014
Lot Size 6,534 Sqft
Acres 0.15
Property Description
Welcome to your dream Charleston Single Traditional home nestled in the sought-after Whitney Lake community on Johns Island, South Carolina! This meticulously maintained property offers a 3 Bedroom 2.5 Bath open floorplan with high smooth ceilings and abundant natural light flowing through tons of windows, creating a warm and inviting atmosphere. The main level boasts stunning engineered wood flooring and a charming brick fireplace, perfect for cozy evenings by the fire. This has all the person touches even plantation shutters on all windows! The gourmet kitchen features Leathered granite countertops, stainless steel appliances, a gas range, and a huge island, making it a chef's delight for entertaining family and friends.
The first-floor primary bedroom retreat is complete with a double sink granite countertop, separate shower, soaking tub, and a lowcountry balcony, providing a peaceful sanctuary to unwind. Outside, the property features meticulously maintained mature landscaping, patio pavers, a fountain, firepit, pond with waterfall, and a fenced-in yard with car pull-through access. Enjoy the serene lakefront community lifestyle with scenic walking trails, fishing, kayaking, paddle boarding, and neighborhood fire pit gatherings. Detached 2 car garage for all your odds and ends. Conveniently located less than a thirty-minute drive to Charleston's historic downtown and beaches, this home offers the perfect blend of tranquility and accessibility. Don't miss the opportunity to experience lakefront living at its finest in Johns Island!
With 3 bedrooms, 2.5 bathrooms, and a laundry room, this exceptional property is an idyllic retreat for those seeking both comfort and elegance. Embrace the charm of this desirable neighborhood and make this stunning Charleston home your own! Schedule your showing today before its gone!!
Location
State SC
County Charleston
Area 23 - Johns Island
Rooms
Primary Bedroom Level Lower
Master Bedroom Lower Ceiling Fan(s), Walk-In Closet(s)
Interior
Interior Features Ceiling - Smooth, Tray Ceiling(s), High Ceilings, Garden Tub/Shower, Kitchen Island, Walk-In Closet(s), Eat-in Kitchen, Family, Game, Separate Dining, Sun, Utility
Heating Electric, Heat Pump
Cooling Central Air
Flooring Ceramic Tile, Other, Wood
Fireplaces Number 1
Fireplaces Type Gas Connection, Gas Log, Great Room, One
Laundry Laundry Room
Exterior
Exterior Feature Balcony
Garage Spaces 2.0
Fence Fence - Wooden Enclosed
Community Features Trash, Walk/Jog Trails
Utilities Available Berkeley Elect Co-Op, Charleston Water Service, John IS Water Co
Roof Type Architectural
Porch Patio
Total Parking Spaces 2
Building
Lot Description 0 - .5 Acre, High, Level
Story 2
Foundation Slab
Sewer Public Sewer
Water Public
Architectural Style Charleston Single, Traditional
Level or Stories Two
New Construction No
Schools
Elementary Schools Angel Oak
Middle Schools Haut Gap
High Schools St. Johns
Others
Financing Any
Read Less Info
Want to know what your home might be worth? Contact us for a FREE valuation!

Our team is ready to help you sell your home for the highest possible price ASAP
GET MORE INFORMATION





