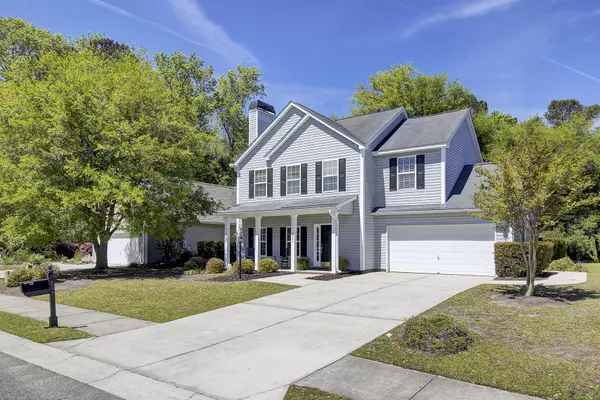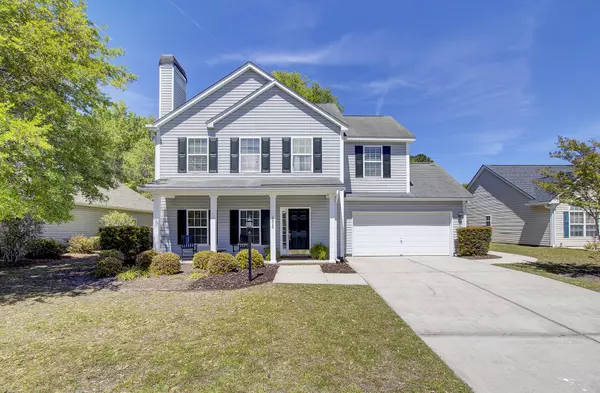Bought with Carolina One Real Estate
For more information regarding the value of a property, please contact us for a free consultation.
Key Details
Sold Price $505,000
Property Type Single Family Home
Listing Status Sold
Purchase Type For Sale
Square Footage 1,698 sqft
Price per Sqft $297
Subdivision Summertrees
MLS Listing ID 24008626
Sold Date 07/31/24
Bedrooms 4
Full Baths 2
Half Baths 1
Year Built 2005
Lot Size 8,712 Sqft
Acres 0.2
Property Description
**NEW ROOF JUST COMPLETED!**Rare opportunity to purchase a 4 Bedroom home in Summertrees on Johns Island.This home is situated on one of the premier lots in Summertrees with a pond and greenbelt buffer in your backyard.Home has been immaculately cared for by the original owner.All imaginable upgrades were used in the building of this custom home including granite counters, stainless / black appliances. surround sound in the family room, phone and cable in all four bedrooms, recessed can lighting in the family room, master bedroom, and kitchen. Hardwood Floors.Ceiling fans in all bedrooms. Tray ceiling in master bedroom. The kitchen is complete with maple cabinets, and black appliances. Wood burning fireplace has NEVER been used.2-Car Garage has been converted into a bonus room / office
(NOT included in total SQFT but adds an additional 225 SQFT of space ) and can easily be converted into a bedroom by adding a multi split or converted back into a garage ( Garage operator and door have been left intact ) . Upstairs Washroom.
Front yard Sprinklers
New HVAC 2019.
Plans to build a sunroom have been drafted and have been approved by HOA and City of Charleston.
Community playground down the street.
Location
State SC
County Charleston
Area 23 - Johns Island
Rooms
Primary Bedroom Level Upper
Master Bedroom Upper Ceiling Fan(s), Walk-In Closet(s)
Interior
Interior Features Ceiling - Smooth, Tray Ceiling(s), High Ceilings, Walk-In Closet(s), Ceiling Fan(s), Bonus, Eat-in Kitchen, Family, Entrance Foyer, Office, Pantry
Heating Forced Air
Cooling Central Air
Flooring Wood
Fireplaces Number 1
Fireplaces Type Family Room, One, Wood Burning
Exterior
Garage Spaces 2.0
Community Features Park
Utilities Available Berkeley Elect Co-Op, Dominion Energy, John IS Water Co
Waterfront Description Pond
Roof Type Asphalt
Porch Deck, Patio, Front Porch, Porch - Full Front
Total Parking Spaces 2
Building
Lot Description 0 - .5 Acre
Story 2
Foundation Slab
Sewer Public Sewer
Water Public
Architectural Style Traditional
Level or Stories Two
New Construction No
Schools
Elementary Schools Angel Oak
Middle Schools Haut Gap
High Schools St. Johns
Others
Financing Any
Read Less Info
Want to know what your home might be worth? Contact us for a FREE valuation!

Our team is ready to help you sell your home for the highest possible price ASAP
GET MORE INFORMATION





