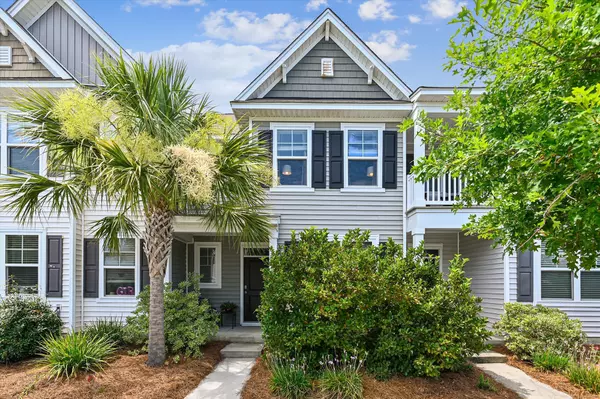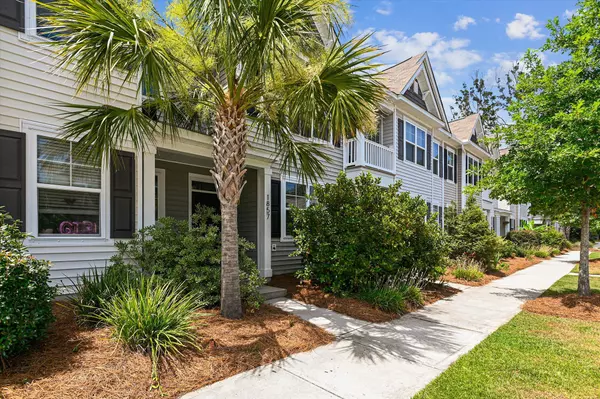Bought with ChuckTown Homes Powered By Keller Williams
For more information regarding the value of a property, please contact us for a free consultation.
Key Details
Sold Price $422,000
Property Type Single Family Home
Listing Status Sold
Purchase Type For Sale
Square Footage 1,656 sqft
Price per Sqft $254
Subdivision The Cottages At Johns Island
MLS Listing ID 24017616
Sold Date 08/08/24
Bedrooms 3
Full Baths 2
Half Baths 1
Year Built 2020
Lot Size 3,484 Sqft
Acres 0.08
Property Description
THIS IS WHAT YOU HAVE BEEN WAITING FOR.... Welcome to your new, townhome in the heart of Johns River Creek! This 2019-built property offers an open concept floor plan with 1656 sqft of meticulously well-kept living space, making it the ideal choice for those seeking a low-maintenance lifestyle without compromising on comfort and style.
Featuring 3 bedrooms, 2.5 bathrooms, and an attached garage, this townhome presents the perfect blend of convenience and luxury. The Hamlin plan showcases a bright and airy atmosphere, complemented by LED lighting and a wealth of contemporary features.
The large kitchen island with granite, stainless steel appliances, and a private patio create the perfect setting for both entertaining and relaxation. This property is not only a home but an experience, as it's located just minutes away from Folly Beach, Kiawah Island, and Historic Downtown Charleston.
This SMART HOME is equipped with a connected video doorbell and offers the peace of mind of a 10-year warranty. Additionally, being part of a natural gas community means you'll enjoy the benefits of gas heat, gas cooking, and a Rinnai gas tankless water heater.
Don't miss out on the opportunity to own a piece of this highly sought-after community. Townhomes like this tend to fly off the market, so act fast to secure your place in this vibrant and thriving neighborhood. Schedule a viewing today and make this modern townhome your new sanctuary.
Location
State SC
County Charleston
Area 23 - Johns Island
Region Johns River Creek
City Region Johns River Creek
Rooms
Primary Bedroom Level Upper
Master Bedroom Upper Walk-In Closet(s)
Interior
Interior Features Ceiling - Smooth, High Ceilings, Walk-In Closet(s), Eat-in Kitchen, Family, Entrance Foyer, Great, Pantry
Heating Forced Air, Natural Gas
Cooling Central Air
Flooring Laminate
Laundry Laundry Room
Exterior
Garage Spaces 1.0
Community Features Park, Trash, Walk/Jog Trails
Utilities Available Berkeley Elect Co-Op, Charleston Water Service, John IS Water Co
Roof Type Fiberglass
Porch Patio
Total Parking Spaces 1
Building
Lot Description High, Level
Story 2
Foundation Slab
Sewer Public Sewer
Water Public
Level or Stories Two
New Construction No
Schools
Elementary Schools Angel Oak
Middle Schools Haut Gap
High Schools St. Johns
Others
Financing Any
Special Listing Condition 10 Yr Warranty
Read Less Info
Want to know what your home might be worth? Contact us for a FREE valuation!

Our team is ready to help you sell your home for the highest possible price ASAP
GET MORE INFORMATION





