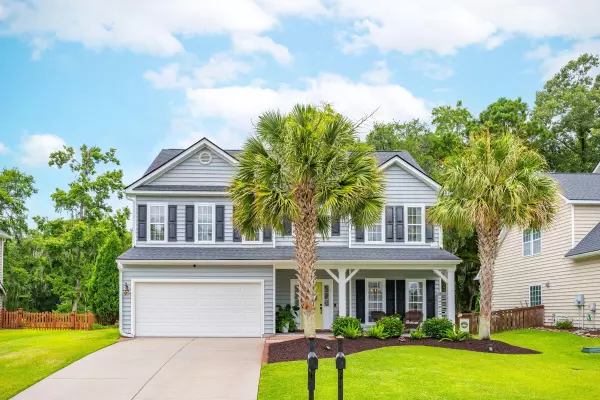Bought with Matt O'Neill Real Estate
For more information regarding the value of a property, please contact us for a free consultation.
Key Details
Sold Price $480,000
Property Type Single Family Home
Listing Status Sold
Purchase Type For Sale
Square Footage 2,465 sqft
Price per Sqft $194
Subdivision Wescott Plantation
MLS Listing ID 24016313
Sold Date 08/13/24
Bedrooms 4
Full Baths 2
Half Baths 1
Year Built 2008
Lot Size 8,276 Sqft
Acres 0.19
Property Description
The BEST house in the BEST part of highly sought after Wescott Plantation. Beautifully renovated and updated home on the 5th fairway- Country Club living without the price tag. This home lives large with soaring 18 foot ceilings in the foyer with a view straight out to the manicured golf course. Pride of ownership is apparent and this home shows like a model! Packed with upgraded interior trim, hardwood floors, and a tastefully renovated kitchen .The Family room gas burning fireplace is nestled in a wall of shiplap. Step out back to a very unique screened porch with acacia wood floors and a custom made barn door that leads to a stone patio with a covered pergola and a dedicated grilling space. Notice the meticulously maintained yard lined with beautiful beds of lush landscapingand flowering perennials. Private tree lined golf course views. Upstairs you will find four spacious bedroom with a walk in laundry room. Primary ensuite bedroom has a coved ceiling and leads to a spa like bath with a custom oversized luxury shower and walk in closet with custom wood closet system. A full southern front porch and a two car garage make this the perfect family home with top rated neighborhood schools. Shopping, golf and restaurants are all close by- come find out why Wescott Plantation is Summerville's best place to live!
Location
State SC
County Dorchester
Area 61 - N. Chas/Summerville/Ladson-Dor
Region Birkdale
City Region Birkdale
Interior
Interior Features Ceiling - Smooth, Ceiling Fan(s), Formal Living, Pantry, Separate Dining
Heating Forced Air
Cooling Central Air
Flooring Wood
Fireplaces Number 1
Fireplaces Type Family Room, One
Laundry Laundry Room
Exterior
Exterior Feature Lawn Irrigation
Garage Spaces 2.0
Community Features Dog Park, Golf Course, Pool, Walk/Jog Trails
Utilities Available Dominion Energy, Dorchester Cnty Water and Sewer Dept
Roof Type Architectural
Porch Covered, Front Porch, Screened
Total Parking Spaces 2
Building
Lot Description On Golf Course
Story 2
Foundation Slab
Sewer Public Sewer
Water Public
Architectural Style Traditional
Level or Stories Two
New Construction No
Schools
Elementary Schools Eagle Nest
Middle Schools Oakbrook
High Schools Ft. Dorchester
Others
Financing Any,Cash,Conventional,FHA,VA Loan
Read Less Info
Want to know what your home might be worth? Contact us for a FREE valuation!

Our team is ready to help you sell your home for the highest possible price ASAP
GET MORE INFORMATION





