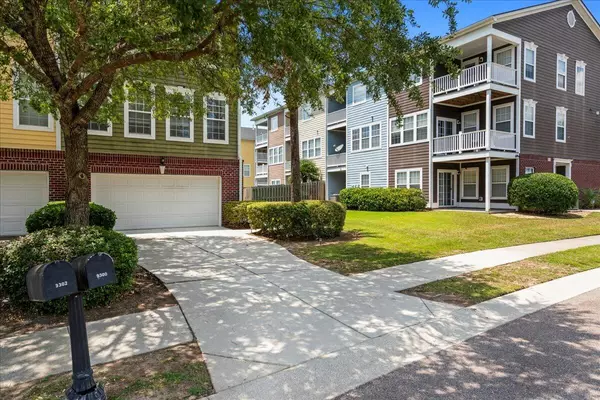Bought with NACA
For more information regarding the value of a property, please contact us for a free consultation.
Key Details
Sold Price $310,000
Property Type Single Family Home
Listing Status Sold
Purchase Type For Sale
Square Footage 2,466 sqft
Price per Sqft $125
Subdivision Tranquil Hill Plantation
MLS Listing ID 24014992
Sold Date 08/16/24
Bedrooms 3
Full Baths 2
Half Baths 2
Year Built 2006
Lot Size 3,484 Sqft
Acres 0.08
Property Description
This spacious end unit townhome sounds like a dream! Its three-story layout offers plenty of room for comfortable living in Dorchester county. The private fenced yard and covered porch provide great outdoor spaces for relaxation and entertaining.The first floor's versatility is impressive, offering options for a playroom, game room, or media room. It's accessible along with a half bath from the two car garage or front door to the side of the driveway. Moving up to the heart of the home on the second floor, the open concept kitchen with Corian countertops and maple cabinets is sure to be a favorite spot for gathering and cooking. Hardwood floors are featured throughout the kitchen, nook, family, living, and dining areas which add warmth and elegance.The third floor is dedicated to the bedrooms, with the spacious primary suite featuring a huge walk-in closet, dual vanity master bath with separate tub and shower, and a private balcony for enjoying some fresh air. The inclusion of four bathrooms, including two full baths on the third floor and half baths on the first and second floors, adds convenience for busy households. its location on a cul-de-sac in a desirable school district, this townhome offers the convenience and space of a single-family home with the benefits of townhome living. It sounds like a must-see property for anyone in search of a great neighborhood and a spacious floor plan.
Location
State SC
County Dorchester
Area 61 - N. Chas/Summerville/Ladson-Dor
Rooms
Primary Bedroom Level Upper
Master Bedroom Upper
Interior
Interior Features Ceiling - Smooth, High Ceilings, Garden Tub/Shower, Walk-In Closet(s), Ceiling Fan(s), Eat-in Kitchen, Family, Entrance Foyer, Living/Dining Combo, Media, Pantry
Heating Electric
Cooling Central Air
Flooring Ceramic Tile, Wood
Fireplaces Type Family Room
Laundry Laundry Room
Exterior
Exterior Feature Balcony
Garage Spaces 2.0
Fence Privacy
Community Features Park, Pool
Utilities Available Dominion Energy, Dorchester Cnty Water and Sewer Dept, Dorchester Cnty Water Auth
Roof Type Asbestos Shingle
Porch Covered
Total Parking Spaces 2
Building
Lot Description .5 - 1 Acre, Cul-De-Sac
Story 3
Foundation Slab
Sewer Public Sewer
Water Public
Level or Stories 3 Stories
New Construction No
Schools
Elementary Schools Oakbrook
Middle Schools Oakbrook
High Schools Ft. Dorchester
Others
Financing Any
Read Less Info
Want to know what your home might be worth? Contact us for a FREE valuation!

Our team is ready to help you sell your home for the highest possible price ASAP
GET MORE INFORMATION





