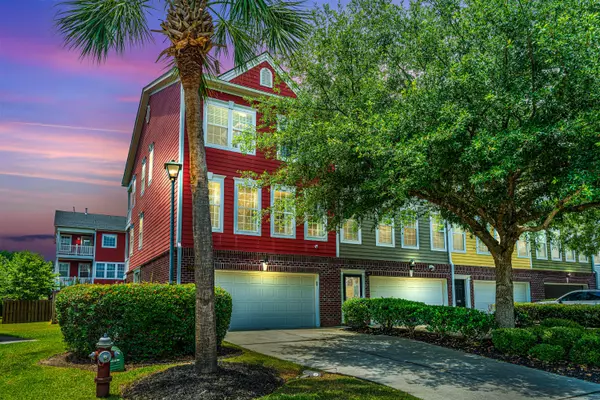Bought with Keller Williams Realty Charleston
For more information regarding the value of a property, please contact us for a free consultation.
Key Details
Sold Price $335,000
Property Type Single Family Home
Listing Status Sold
Purchase Type For Sale
Square Footage 2,466 sqft
Price per Sqft $135
Subdivision Tranquil Hill Plantation
MLS Listing ID 24014591
Sold Date 08/23/24
Bedrooms 3
Full Baths 2
Half Baths 2
Year Built 2006
Lot Size 3,484 Sqft
Acres 0.08
Property Description
Rare opportunity to own a light, bright, beautifully updated three story end-unit townhome in Dorchester County. The spacious main floor w/ half bath is accessible via the two car garage or front door to the left of the driveway. It offers a multitude of functions as well as access to a covered patio and fenced yard. The stunning kitchen is the heart of home/second floor, featuring quartz countertops, elegant cabinetry, new appliances, and countertop bar seating. Bathed in natural light, second floor offers multiple living and dining spaces creating flexibility in use depending on your particular needs, as well as a covered balcony! On the third floor is your primary bedroom oasis w/ private covered balcony, four piece en suite w/ garden tub, and a custom walk-in closet.Two additional bedrooms share a full bath in the hallway. Laundry is also conveniently located upstairs. Please see the full list of updates/upgrades/investments the owners have made to this lovely home in list posted in the photos. Other items to note: new roof in 2022! This house sits on a cul de sac lot and the neighborhood has a pool and dog park. It is close to schools and convenient proximity to shopping and interstate access. Yard maintenance is provided by the HOA outside of the private fenced area.
A $1200 lender credit is available and will be applied towards the buyer's closing costs and pre-paids if the buyer chooses to use the seller's preferred lender. This credit is in addition to any negotiated seller concessions.
Location
State SC
County Dorchester
Area 61 - N. Chas/Summerville/Ladson-Dor
Rooms
Primary Bedroom Level Upper
Master Bedroom Upper Ceiling Fan(s), Garden Tub/Shower, Walk-In Closet(s)
Interior
Interior Features Ceiling - Smooth, High Ceilings, Garden Tub/Shower, Walk-In Closet(s), Bonus, Eat-in Kitchen, Family, Formal Living, Living/Dining Combo, Pantry
Heating Heat Pump
Cooling Central Air
Flooring Wood
Laundry Laundry Room
Exterior
Exterior Feature Balcony, Stoop
Garage Spaces 2.0
Fence Fence - Wooden Enclosed
Community Features Dog Park, Lawn Maint Incl, Pool
Utilities Available Dominion Energy
Roof Type Architectural
Porch Patio, Covered
Total Parking Spaces 2
Building
Lot Description 0 - .5 Acre, Cul-De-Sac
Story 3
Foundation Slab
Sewer Public Sewer
Water Public
Level or Stories 3 Stories
New Construction No
Schools
Elementary Schools Oakbrook
Middle Schools Oakbrook
High Schools Ft. Dorchester
Others
Financing Cash,Conventional,FHA,State Housing Authority,VA Loan
Read Less Info
Want to know what your home might be worth? Contact us for a FREE valuation!

Our team is ready to help you sell your home for the highest possible price ASAP
GET MORE INFORMATION





