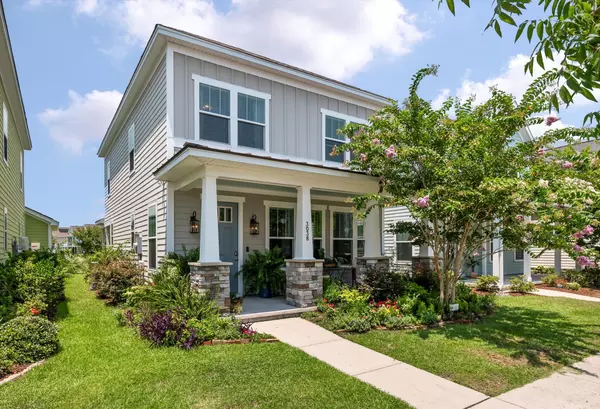Bought with The Exchange Company, LLC
For more information regarding the value of a property, please contact us for a free consultation.
Key Details
Sold Price $583,000
Property Type Single Family Home
Listing Status Sold
Purchase Type For Sale
Square Footage 1,788 sqft
Price per Sqft $326
Subdivision Whitney Lake
MLS Listing ID 24018408
Sold Date 08/30/24
Bedrooms 3
Full Baths 2
Half Baths 1
Year Built 2018
Lot Size 3,920 Sqft
Acres 0.09
Property Description
Welcome to this stunning 2018-built home with lake views! This 3-bedroom, 2.5-bathroom home offers beautiful views of the lake from multiple vantage points, including the master bedroom, the covered back patio, and the charming front porch.As you step inside, you're welcomed by a lovely foyer that sets the tone for the bright and airy atmosphere throughout. The open-concept kitchen and living area is a true showstopper, featuring a large island, pristine white cabinetry, and expansive windows that bathe the space in natural light. Step out through the elegant French doors to the covered back patio, where the lake serves as a stunning backdrop, perfect for morning coffees or evening gatherings.This inviting space is perfect for both entertaining and everyday living, providing aseamless flow between cooking, dining, and relaxing. Additionally, a flex room off the dining area offers multiple opportunities for use including an office or additional storage space (be sure to check out the oversized closet!).
Upstairs the master bedroom, thoughtfully situated at the back of the home, offers a private sanctuary with serene lake views. It includes a spacious walk-in closet and ensuite bathroom, complete with a walk-in shower and large linen closet. The additional two bedrooms are generously sized, each with ample closet space, ensuring comfort and convenience for family or guests. You'll also find a conveniently located laundry area upstairs, making household chores a breeze
Outside, the beautifully landscaped front and backyards provide a tranquil escape, with lush greenery and thoughtfully designed garden spaces. Plus, the HOA takes care of all lawn maintenance, including mowing, weeding, mulch application, and irrigation, allowing you to enjoy your beautiful surroundings without any of the hassle.
Whether you're sipping your morning coffee on the front porch, hosting a barbecue on the back patio, or simply unwinding in your master retreat, this home offers the perfect blend of luxury and relaxation. With a detached 1-car garage providing additional storage and parking, every detail has been considered to enhance your lifestyle.
Located in the heart of John's Island, walkable/bikeable (using the neighborhood bike path!) to all conveniences including shopping and dining as well as fine dining restaurants, Royal Tern and Wild Olive, this home presents an unparalleled opportunity to experience luxurious living in a tranquil lakeside community. The neighborhood HOA is filled with amenities including annual events, occasional food trucks, a beautiful pavilion, and the sun deck and kayak launch are currently under construction! Walking trails throughout the lake and neighborhood are the cherry on top of this beautiful community.
Don't miss out on this opportunity and schedule your showing today!
Location
State SC
County Charleston
Area 23 - Johns Island
Region Johnston Pointe
City Region Johnston Pointe
Rooms
Primary Bedroom Level Upper
Master Bedroom Upper Walk-In Closet(s)
Interior
Interior Features Ceiling - Smooth, High Ceilings, Garden Tub/Shower, Kitchen Island, Walk-In Closet(s), Eat-in Kitchen, Family, Living/Dining Combo, Office, Pantry
Heating Forced Air, Natural Gas
Cooling Central Air
Flooring Ceramic Tile, Vinyl, Wood
Laundry Laundry Room
Exterior
Exterior Feature Lawn Irrigation
Garage Spaces 1.0
Community Features Dock Facilities, Lawn Maint Incl, Trash, Walk/Jog Trails
Utilities Available Berkeley Elect Co-Op, Dominion Energy, John IS Water Co
Roof Type Architectural
Porch Covered, Front Porch, Porch - Full Front
Total Parking Spaces 1
Building
Lot Description 0 - .5 Acre
Story 2
Foundation Raised Slab
Sewer Public Sewer
Water Public
Architectural Style Traditional
Level or Stories Two
New Construction No
Schools
Elementary Schools Angel Oak
Middle Schools Haut Gap
High Schools St. Johns
Others
Financing Any
Read Less Info
Want to know what your home might be worth? Contact us for a FREE valuation!

Our team is ready to help you sell your home for the highest possible price ASAP
GET MORE INFORMATION





