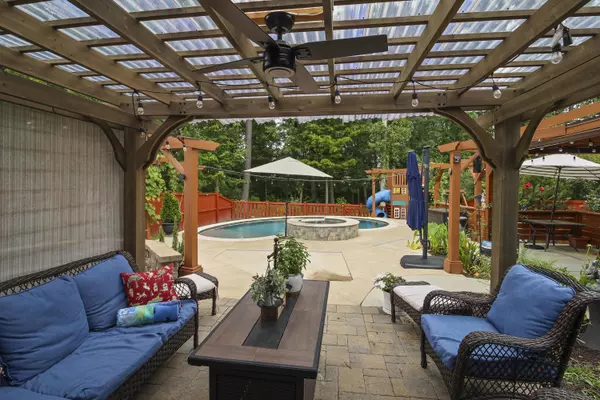Bought with Realty ONE Group Coastal
For more information regarding the value of a property, please contact us for a free consultation.
Key Details
Sold Price $595,000
Property Type Single Family Home
Listing Status Sold
Purchase Type For Sale
Square Footage 3,492 sqft
Price per Sqft $170
Subdivision Coosaw Preserve
MLS Listing ID 24018910
Sold Date 09/06/24
Bedrooms 4
Full Baths 3
Half Baths 1
Year Built 2017
Lot Size 7,405 Sqft
Acres 0.17
Property Description
Freshly painted for new owners!Welcome to a stunning backyard OASIS featuring a shimmering saltwater POOL, soothing JACUZZI, charming pergola, OUTDOOR GRILLING SPACE, perfect for hosting BBQs, and a delightful fire pit. This home offers unparalleled privacy, backing up to a serene WOODED area. Upon entry, you are greeted by a luxurious IN-LAW SUITE with a separate entrance. This suite is complete with a full bath and walk-in shower, a kitchenette, and stackable washer/dryer hookups.The main living area boasts an expansive semi-private dining room ideal for entertaining, leading into a gourmet kitchen that seamlessly flows into a sophisticated living room. The centerpiece of the living room is an inviting fireplace, perfect for cozy evenings Additionally, the ground floor feature, convenient half bath and a half shower for easy access from the garage. Ascend the elegant wood-tread stairs to discover a spacious loft and three exquisite bedrooms. The master suite is a true sanctuary, featuring a private balcony and a luxurious ensuite bath with a garden tub, walk-in shower, his and her sinks, and a generously sized closet, along with a separate linen closet.
This home is the epitome of elegance and comfort, offering a perfect blend of indoor and outdoor living spaces for those who appreciate the finer things in life.
Location
State SC
County Dorchester
Area 61 - N. Chas/Summerville/Ladson-Dor
Rooms
Primary Bedroom Level Upper
Master Bedroom Upper Ceiling Fan(s)
Interior
Interior Features Ceiling - Smooth, Kitchen Island, Ceiling Fan(s), Bonus, Eat-in Kitchen, Family, Formal Living, Loft, In-Law Floorplan
Heating Electric
Cooling Central Air
Fireplaces Number 1
Fireplaces Type Family Room, One
Laundry Laundry Room
Exterior
Exterior Feature Balcony
Garage Spaces 2.0
Fence Privacy
Pool In Ground
Community Features Clubhouse, Pool
Utilities Available Dominion Energy, Dorchester Cnty Water and Sewer Dept
Roof Type Architectural
Porch Deck, Patio
Total Parking Spaces 2
Private Pool true
Building
Lot Description 0 - .5 Acre
Story 2
Foundation Slab
Sewer Public Sewer
Water Public
Architectural Style Loft, Traditional
Level or Stories Two
New Construction No
Schools
Elementary Schools Joseph Pye
Middle Schools River Oaks
High Schools Ft. Dorchester
Others
Financing Any,Cash,Conventional,FHA,VA Loan
Read Less Info
Want to know what your home might be worth? Contact us for a FREE valuation!

Our team is ready to help you sell your home for the highest possible price ASAP
GET MORE INFORMATION





