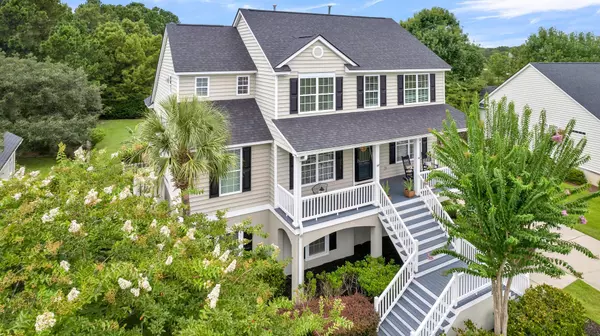Bought with Gatehouse Realty, LLC
For more information regarding the value of a property, please contact us for a free consultation.
Key Details
Sold Price $1,150,000
Property Type Single Family Home
Listing Status Sold
Purchase Type For Sale
Square Footage 3,292 sqft
Price per Sqft $349
Subdivision Rivertowne Country Club
MLS Listing ID 24020187
Sold Date 09/12/24
Bedrooms 4
Full Baths 3
Half Baths 1
Year Built 2004
Lot Size 0.410 Acres
Acres 0.41
Property Description
This house is an entertainer's dream! Located at the back of the neighborhood, on a large private lot, with views of the fairway, you'll be pleased to see this beautiful saltwater pool & spa, lush landscaping, pergola with outdoor pool table, garden w/raised beds & bar area under the house! Inside offers a main level primary bedroom boasting a gorgeous remodeled bath & closet + access to the screened porch. The kitchen with a huge pantry is also updated w/quartz counters, a double oven & newer appliances. On this level, there's also a private office, a dining room, large family room & beautiful sunroom! Upstairs has 3 bedrooms & 2 full baths. The garage fits 4 cars, golf cart & all the toys! Beautifully maintained home with functional updates including: roof '23, tankless H20 '22, Nest..thermostats '22, cable wire on deck & stairs out back '24, Fresh paint outside '24 to name a few. Railings out front are no maintenance railings (no painting!). Furnace downstairs replaced '23, louvered pergola has dual sunshades as well '22. No transfer fees in this section of Rivertowne Country Club.
Location
State SC
County Charleston
Area 41 - Mt Pleasant N Of Iop Connector
Region Carolina Isle
City Region Carolina Isle
Rooms
Primary Bedroom Level Lower
Master Bedroom Lower Walk-In Closet(s)
Interior
Interior Features Ceiling Fan(s)
Heating Forced Air, Heat Pump
Cooling Central Air
Fireplaces Number 1
Fireplaces Type Family Room, Gas Log, One
Exterior
Garage Spaces 9.0
Fence Fence - Metal Enclosed
Pool In Ground
Community Features Golf Membership Available, Park, Pool, Tennis Court(s), Walk/Jog Trails
Utilities Available Dominion Energy, Mt. P. W/S Comm
Roof Type Architectural
Porch Patio, Porch - Full Front, Screened
Total Parking Spaces 9
Private Pool true
Building
Lot Description 0 - .5 Acre, On Golf Course
Story 2
Foundation Raised
Sewer Public Sewer
Water Public
Architectural Style Traditional
Level or Stories Two
New Construction No
Schools
Elementary Schools Jennie Moore
Middle Schools Laing
High Schools Wando
Others
Financing Any
Read Less Info
Want to know what your home might be worth? Contact us for a FREE valuation!

Our team is ready to help you sell your home for the highest possible price ASAP
GET MORE INFORMATION





