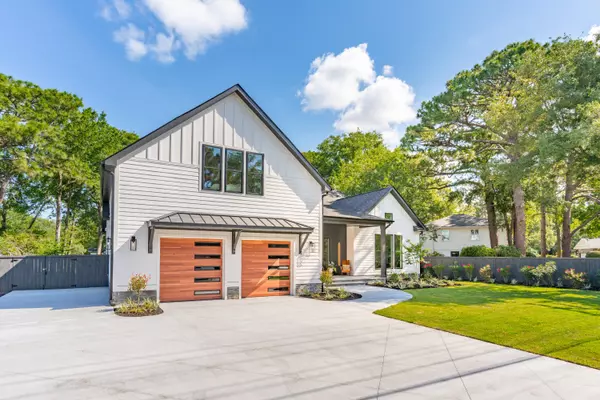Bought with Beach Residential
For more information regarding the value of a property, please contact us for a free consultation.
Key Details
Sold Price $3,600,000
Property Type Single Family Home
Sub Type Single Family Detached
Listing Status Sold
Purchase Type For Sale
Square Footage 5,889 sqft
Price per Sqft $611
Subdivision The Groves
MLS Listing ID 24013794
Sold Date 09/12/24
Bedrooms 6
Full Baths 5
Half Baths 1
Year Built 2024
Lot Size 0.350 Acres
Acres 0.35
Property Description
This custom home combines style, functionality and luxury in one of the most desirable neighborhoods in Charleston. Just 8 minutes from downtown and 5 from Shem Creek, the location can not be beat. The house reflects the way we live today with an open floor plan but gives the option for privacy or separation with multiple living spaces. Upon entering the 5 foot pivot, steel front door, you will find yourself in a dramatic foyer with gleaming mahogany ceilings. To the right, the private office is flooded with natural light streaming from floor to ceiling windows and boasts 16 foot ceiling. Down the hall is the stylish powder room as well as a laundry room with a professional steamer, no more trips to the dry cleaner. The large primary bedroom features his and hers custom closets and a hugebathroom with a stunning, terrazzo tiled wet room where you will find a cutting edge, designer hammock tub. On the other side of the house there are three additional bedrooms one with an ensuite bathroom, there is an additional bathroom shared by the 2 other bedrooms. These three bedrooms are connected by a shared lounge area off the great room. That brings us to the heart of the home which is an entertainer's paradise complete with surround sound. The great room is open to the kitchen which opens to the heated and cooled indoor/outdoor room that features a 20 foot accordian glass door overlooking a paver patio, lush landscaping with irrigation and a gunite, salt water pool with automatic pool cover. The kitchen is outfitted with top of the line Thermador appliances including a seventy bottle wine fridge. The beautiful custom cabinetry runs throughout the 10 foot island, through the kitchen and into the scullery which hides an additional refrigerator and under the counter microwave. The countertops perfectly reflect the natural hues and detail reflected in the grain of the wood cabinetry giving the kitchen a natural, zen feel. Exit the kitchen through either of the massive 8 ft sliding glass doors to your outdoor family room. Beautiful epoxy floors shine in this all purpose room that has an outdoor grill, wood burning fireplace, additional refrigerator and a huge glass door that can completely open to the pool. On the second floor you will find an attached apartment with its own separate entrance and parking, making it perfect for a MIL suite or a permitted airbnb. The second floor is rounded out by an additional flex room, another bedroom, full bath, 1500sf of conditioned, well insulated, walk in storage space and a finished 1100sf room that is completely customizable. Could be easily divided into several more rooms, home gym, theater room ,golf simulator, yoga studio, home spa and sauna, the possibilities are endless. 408 Palm is a rare opportunity to own a one of a kind home in the heart of Charleston. Agent is part owner.
Location
State SC
County Charleston
Area 42 - Mt Pleasant S Of Iop Connector
Rooms
Primary Bedroom Level Lower
Master Bedroom Lower Ceiling Fan(s), Garden Tub/Shower, Multiple Closets, Sitting Room, Walk-In Closet(s)
Interior
Interior Features Ceiling - Cathedral/Vaulted, Ceiling - Smooth, High Ceilings, Garden Tub/Shower, Kitchen Island, Walk-In Closet(s), Ceiling Fan(s), Bonus, Eat-in Kitchen, Family, Formal Living, Entrance Foyer, Frog Attached, Game, Living/Dining Combo, Media, In-Law Floorplan, Office, Study, Sun, Utility
Heating Heat Pump
Cooling Central Air
Flooring Ceramic Tile, Wood
Fireplaces Number 1
Fireplaces Type One, Other (Use Remarks), Wood Burning
Laundry Laundry Room
Exterior
Exterior Feature Lawn Irrigation, Lawn Well
Garage Spaces 2.0
Fence Privacy, Fence - Wooden Enclosed
Pool In Ground
Community Features Trash
Utilities Available Dominion Energy, Mt. P. W/S Comm
Roof Type Architectural,Metal
Porch Patio, Covered, Front Porch
Total Parking Spaces 2
Private Pool true
Building
Lot Description 0 - .5 Acre
Story 2
Foundation Slab
Sewer Public Sewer
Water Private, Well
Architectural Style Contemporary
Level or Stories Two
New Construction Yes
Schools
Elementary Schools Mt. Pleasant Academy
Middle Schools Moultrie
High Schools Lucy Beckham
Others
Financing Cash,Conventional,FHA,VA Loan
Read Less Info
Want to know what your home might be worth? Contact us for a FREE valuation!

Our team is ready to help you sell your home for the highest possible price ASAP
GET MORE INFORMATION





