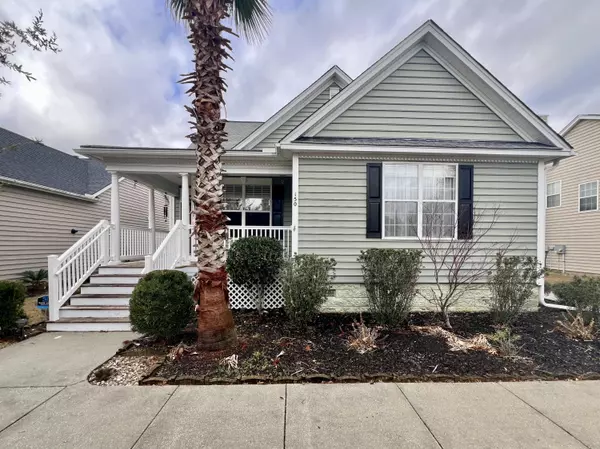Bought with Home Grown Real Estate LLC
For more information regarding the value of a property, please contact us for a free consultation.
Key Details
Sold Price $367,900
Property Type Single Family Home
Listing Status Sold
Purchase Type For Sale
Square Footage 2,182 sqft
Price per Sqft $168
Subdivision Legend Oaks Plantation
MLS Listing ID 24018943
Sold Date 10/03/24
Bedrooms 3
Full Baths 2
Half Baths 1
Year Built 2005
Lot Size 10,454 Sqft
Acres 0.24
Property Description
Welcome to the beautiful Legend Oaks Community, located in the highly desired DD2 School District! This well-maintained, one-owner home has much to offer. The home is situated on a quarter of an acre and comes with a 2-car detached garage, allowing for an extended driveway and a spacious backyard. The screened breezeway leading into the home ensures you are guarded against the weather. You can enjoy your morning coffee overlooking the mature landscaping.Upon entering the foyer, you'll notice the natural light that pulls you into the open, yet cozy family room. There is an adjoining dining area with ample space for a large group. In the kitchen, you will find a wet bar and two well-sized pantry spaces.
The split floor plan allows for maximum privacy. The primary resident's suite is located at the back of the home, while the two additional bedrooms are at the front. The primary resident's suite has a dual vanity, private water closet, soaking garden tub, separate shower, and walk-in closet. The large windows provide natural light and a peaceful view of the backyard.
The two additional bedrooms, each with a generous closet, share a full hall bathroom with a double vanity. On the main level, there is an additional half-bathroom.
Upstairs, you will find a bonus room that can be used as a home office, playroom, or even a fourth bedroom. This home has solar panels that have reduced the seller's power bill by half. The Seller will pay off the Solar Panels at closing.
Come by and see this lovely traditional Charleston home today.
Location
State SC
County Dorchester
Area 63 - Summerville/Ridgeville
Rooms
Primary Bedroom Level Lower
Master Bedroom Lower Ceiling Fan(s), Garden Tub/Shower, Walk-In Closet(s)
Interior
Interior Features Ceiling - Smooth, Garden Tub/Shower, Walk-In Closet(s), Wet Bar, Ceiling Fan(s), Family, Entrance Foyer, Loft, Pantry, Separate Dining
Heating Electric, Heat Pump
Cooling Central Air
Flooring Laminate, Vinyl
Laundry Laundry Room
Exterior
Garage Spaces 2.0
Community Features Club Membership Available, Golf Membership Available, Walk/Jog Trails
Utilities Available Dominion Energy, Dorchester Cnty Water and Sewer Dept
Roof Type Architectural,Asphalt
Porch Porch - Full Front, Screened
Total Parking Spaces 2
Building
Lot Description 0 - .5 Acre
Story 1
Foundation Crawl Space
Sewer Public Sewer
Water Public
Architectural Style Traditional
Level or Stories One and One Half
New Construction No
Schools
Elementary Schools Beech Hill
Middle Schools Gregg
High Schools Ashley Ridge
Others
Financing Any,Cash,Conventional,FHA,VA Loan
Read Less Info
Want to know what your home might be worth? Contact us for a FREE valuation!

Our team is ready to help you sell your home for the highest possible price ASAP
GET MORE INFORMATION





