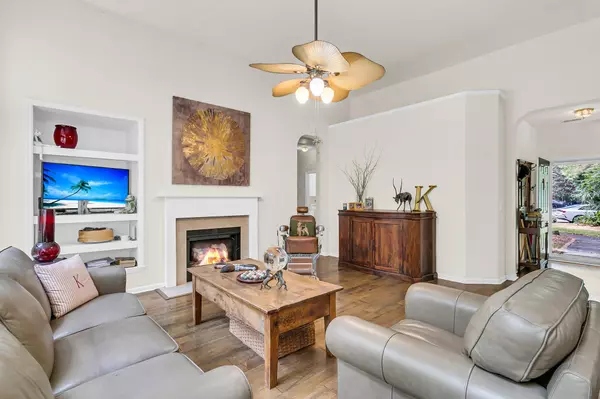Bought with Keller Williams Realty Charleston
For more information regarding the value of a property, please contact us for a free consultation.
Key Details
Sold Price $387,000
Property Type Single Family Home
Listing Status Sold
Purchase Type For Sale
Square Footage 1,677 sqft
Price per Sqft $230
Subdivision Legend Oaks Plantation
MLS Listing ID 24022781
Sold Date 10/10/24
Bedrooms 3
Full Baths 2
Year Built 2000
Lot Size 8,712 Sqft
Acres 0.2
Property Description
Discover the charm of this one-story gem nestled in the highly sought-after Legend Oaks community, tucked away at the end of a peaceful cul-de-sac. This home boasts a private, wooded backyard that adjoins protected wetlands and green space, offering serene natural surroundings. Inside, you'll find abundant natural light illuminating the open layout, highlighted by impressive 15-foot ceilings in both the living area and master bedroom. The eat-in kitchen seamlessly connects to the living space and formal dining area, creating a perfect setting for entertaining. A stunning screened-in porch extends the living space year-round, complete with an attached grilling patio. The master suite features a spacious walk-in closet and a luxurious spa-like bathroom with double vanities. Two additionalbedrooms are generously sized and offer ample closet space. For those seeking amenities, Legend Oaks has you covered. Golf and tennis enthusiasts can join the exclusive Legend Oaks Golf Club, while those looking to cool off in the summer can enjoy the Palmetto Forest Pool, both conveniently accessible by golf cart.
This property presents a wonderful opportunity in a fantastic neighborhood. Hurry and book your showing today!
Location
State SC
County Dorchester
Area 63 - Summerville/Ridgeville
Rooms
Master Bedroom Ceiling Fan(s), Walk-In Closet(s)
Interior
Interior Features Ceiling - Smooth, Ceiling Fan(s), Eat-in Kitchen, Entrance Foyer, Pantry, Separate Dining
Heating Heat Pump
Cooling Central Air
Flooring Vinyl, Wood
Fireplaces Number 1
Fireplaces Type Family Room, One, Wood Burning
Laundry Laundry Room
Exterior
Garage Spaces 2.0
Community Features Clubhouse, Golf Course, Tennis Court(s)
Porch Screened
Total Parking Spaces 2
Building
Lot Description Cul-De-Sac, Level
Story 1
Foundation Slab
Sewer Public Sewer
Water Public
Architectural Style Traditional
Level or Stories One
New Construction No
Schools
Elementary Schools Beech Hill
Middle Schools East Edisto
High Schools Ashley Ridge
Others
Financing Any
Read Less Info
Want to know what your home might be worth? Contact us for a FREE valuation!

Our team is ready to help you sell your home for the highest possible price ASAP
GET MORE INFORMATION





