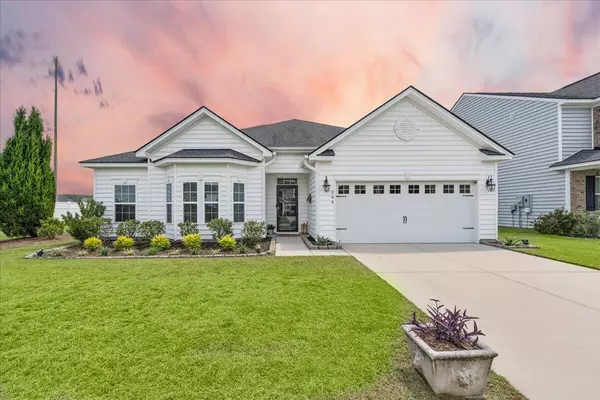Bought with ERA Wilder Realty
For more information regarding the value of a property, please contact us for a free consultation.
Key Details
Sold Price $420,000
Property Type Other Types
Sub Type Single Family Detached
Listing Status Sold
Purchase Type For Sale
Square Footage 2,448 sqft
Price per Sqft $171
Subdivision Cane Bay Plantation
MLS Listing ID 24020842
Sold Date 10/18/24
Bedrooms 3
Full Baths 2
Half Baths 1
Year Built 2018
Lot Size 7,405 Sqft
Acres 0.17
Property Description
Welcome Home! This one story stunner is an open concept ranch located on a quiet street in Lindera Preserve of Cane Bay. As you enter the property, you are greeted by open archways and LVP flooring. The dining room has been adored with wainscoting and crown molding. The kitchen boasts granite countertops, upgraded cabinets, coffee bar, island, kitchen bar, and gas range. The oversized pantry doubles as a storage area too! The breezy living room is perfect for entertaining by the gas fireplace and looks into the Carolina Room. Set up this flex space as a play area, office, gym or sitting room. The large Owner's suite boasts a tray ceiling, two walk-in closets an ensuite with garden tub, separate shower, dual vanities and private water closet. The two guest rooms provide great squarefootage and the guest bath offers dual sinks and tile flooring. Outback, you can enjoy the privacy fence and extended back patio. Lindera Preserve offers two resort style pools, play parks and dog park. Take a jog through miles of wooded trails or ride the golf cart to the Cane Bay YMCA, Publix, Starbucks, Shopping, Dining, Gas Station, Cane Bay Schools and more! Don't miss out on what lifestyle awaits you with this wonderful home in Cane Bay Plantation.
Location
State SC
County Berkeley
Area 74 - Summerville, Ladson, Berkeley Cty
Region Lindera Preserve
City Region Lindera Preserve
Rooms
Primary Bedroom Level Lower
Master Bedroom Lower Ceiling Fan(s), Garden Tub/Shower, Split, Walk-In Closet(s)
Interior
Interior Features Ceiling - Smooth, Tray Ceiling(s), High Ceilings, Garden Tub/Shower, Kitchen Island, Walk-In Closet(s), Ceiling Fan(s), Eat-in Kitchen, Family, Entrance Foyer, Other (Use Remarks), Pantry, Separate Dining, Sun
Heating Natural Gas
Cooling Central Air
Flooring Ceramic Tile, Laminate
Fireplaces Number 1
Fireplaces Type Family Room, Gas Connection, Gas Log, Living Room, One
Laundry Laundry Room
Exterior
Garage Spaces 2.0
Fence Privacy, Fence - Wooden Enclosed
Community Features Dog Park, Laundry, Park, Pool, Trash, Walk/Jog Trails
Utilities Available BCW & SA, Berkeley Elect Co-Op, Dominion Energy
Roof Type Architectural
Porch Patio, Screened
Total Parking Spaces 2
Building
Story 1
Foundation Slab
Sewer Public Sewer
Water Public
Architectural Style Ranch
Level or Stories One
New Construction No
Schools
Elementary Schools Cane Bay
Middle Schools Cane Bay
High Schools Cane Bay High School
Others
Financing Any,Cash,Conventional,FHA,USDA Loan,VA Loan
Special Listing Condition 10 Yr Warranty
Read Less Info
Want to know what your home might be worth? Contact us for a FREE valuation!

Our team is ready to help you sell your home for the highest possible price ASAP
GET MORE INFORMATION





