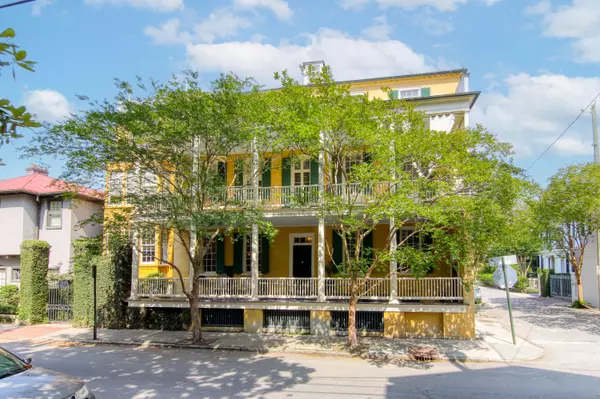Bought with Oyster Point Real Estate Group, LLC
For more information regarding the value of a property, please contact us for a free consultation.
Key Details
Sold Price $3,050,000
Property Type Single Family Home
Sub Type Single Family Detached
Listing Status Sold
Purchase Type For Sale
Square Footage 4,222 sqft
Price per Sqft $722
Subdivision South Of Broad
MLS Listing ID 23010557
Sold Date 10/30/24
Bedrooms 4
Full Baths 3
Half Baths 1
Year Built 1777
Lot Size 1,742 Sqft
Acres 0.04
Property Description
Built by George Kincaid & once home to Sarah Hopton, the daughter of one of Charleston's most prestige merchants/Nathaniel Russell's future wife, 4 Legare St, also known as Kincaid's Western Tenement, is full of allure & history. This home was redesigned/restored by architect Randolph Martz. With 4,200 sqft, the 4 Bed/3.5 Bath home is full of gorgeous sitting areas, hand-carved wood & other distinctive details. The master has a large walk-in closet w/ built-in shelving. The kitchen has stainless steel appliances including a Wolf gas cooktop, Sub-Zero fridge, large wine fridge, 2 ovens, & dumbwaiter. Two front piazzas & breathtaking views from the rooftop deck providing for plenty of space to relax and entertain.
Location
State SC
County Charleston
Area 51 - Peninsula Charleston Inside Of Crosstown
Rooms
Primary Bedroom Level Upper
Master Bedroom Upper Sitting Room, Walk-In Closet(s)
Interior
Interior Features Ceiling - Smooth, High Ceilings, Eat-in Kitchen, Family, Formal Living, Entrance Foyer, Separate Dining, Study
Heating Electric, Forced Air, Natural Gas
Cooling Central Air
Flooring Wood
Fireplaces Type Bedroom, Dining Room, Living Room, Three +, Wood Burning
Laundry Laundry Room
Exterior
Exterior Feature Balcony, Lawn Irrigation
Garage Spaces 1.0
Fence Fence - Metal Enclosed
Community Features Security, Storage
Utilities Available Charleston Water Service, Dominion Energy
Roof Type Metal
Total Parking Spaces 1
Building
Lot Description 0 - .5 Acre, Level
Story 4
Foundation Crawl Space
Sewer Public Sewer
Water Public
Architectural Style Charleston Single, Traditional
Level or Stories Multi-Story
New Construction No
Schools
Elementary Schools Memminger
Middle Schools Courtenay
High Schools Burke
Others
Financing Cash,Conventional,FHA,VA Loan
Read Less Info
Want to know what your home might be worth? Contact us for a FREE valuation!

Our team is ready to help you sell your home for the highest possible price ASAP
GET MORE INFORMATION





