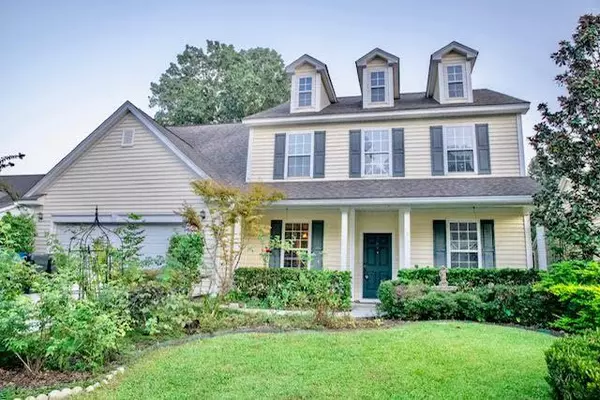Bought with EXP Realty LLC
For more information regarding the value of a property, please contact us for a free consultation.
Key Details
Sold Price $420,000
Property Type Single Family Home
Listing Status Sold
Purchase Type For Sale
Square Footage 3,215 sqft
Price per Sqft $130
Subdivision Wescott Plantation
MLS Listing ID 24021909
Sold Date 11/04/24
Bedrooms 4
Full Baths 2
Half Baths 1
Year Built 2002
Lot Size 7,840 Sqft
Acres 0.18
Property Description
Located in the popular Wescott Plantation and desirable Dorchester Two School District, this gorgeous LARGE home, with beautifully landscaped yard, is a dream for any gardening enthusiast! Open foyer with a formal living room w/gas fireplace and dining room. A great butler pantry is accessible to the formal dining room and to the kitchen area, which opens to the two story family room making it easy to entertain your guests. Engineered hardwood floors in the living room, great room and dining room.The Master Bedroom located on the first floor, offers lots of privacy and many great details including a tray ceiling, walk-in closet and a lovely view of the private fenced in backyard where is a screened-in back porch and an attached brick patio so you can enjoy your tranquil fenced in backyardUpstairs there are 3 more formal bedrooms and a super large FROG/room above the garage, perfect for a movie theater or game room or upstairs living room. To make this house even more desirable, there is a third floor where there is another large room that can be an office/retreat/game room etc. From this location, you have easy access to stores and restaurants, plus that it will be close to the newer exit on I26 that will be opened soon. Not in a flood zone, which means that the lender does not require flood insurance. The golf course is just across the street. Schedule your showing today!
Location
State SC
County Dorchester
Area 61 - N. Chas/Summerville/Ladson-Dor
Rooms
Primary Bedroom Level Lower
Master Bedroom Lower Garden Tub/Shower, Walk-In Closet(s)
Interior
Interior Features Ceiling - Smooth, High Ceilings, Garden Tub/Shower, Walk-In Closet(s), Ceiling Fan(s), Bonus, Eat-in Kitchen, Family, Formal Living, Game, Media, In-Law Floorplan, Office, Pantry, Separate Dining, Study
Heating Electric, Heat Pump
Cooling Central Air
Flooring Laminate, Wood
Fireplaces Number 1
Fireplaces Type Living Room, One
Laundry Laundry Room
Exterior
Garage Spaces 2.0
Fence Fence - Wooden Enclosed
Community Features Clubhouse, Golf Course, Pool, Trash, Walk/Jog Trails
Utilities Available Dominion Energy, Dorchester Cnty Water and Sewer Dept
Roof Type Architectural,Asphalt
Porch Patio, Covered, Front Porch, Screened
Total Parking Spaces 2
Building
Lot Description 0 - .5 Acre, Interior Lot, Level
Story 3
Foundation Slab
Sewer Public Sewer
Water Public
Architectural Style Contemporary
Level or Stories 3 Stories
New Construction No
Schools
Elementary Schools Fort Dorchester
Middle Schools Oakbrook
High Schools Ft. Dorchester
Others
Financing Any,Cash,Conventional,FHA,VA Loan
Read Less Info
Want to know what your home might be worth? Contact us for a FREE valuation!

Our team is ready to help you sell your home for the highest possible price ASAP
GET MORE INFORMATION





