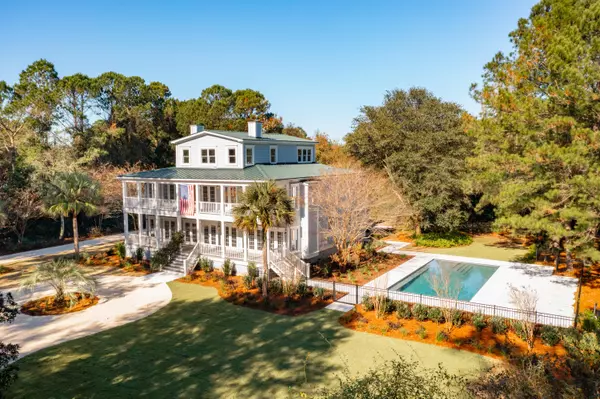Bought with The Boulevard Company, LLC
For more information regarding the value of a property, please contact us for a free consultation.
Key Details
Sold Price $1,900,000
Property Type Single Family Home
Listing Status Sold
Purchase Type For Sale
Square Footage 5,425 sqft
Price per Sqft $350
Subdivision Enclave On Bohicket
MLS Listing ID 23028201
Sold Date 11/15/24
Bedrooms 5
Full Baths 4
Half Baths 2
Year Built 2007
Lot Size 2.190 Acres
Acres 2.19
Property Description
Welcome to this Lowcountry haven in the Enclave on Bohicket neighborhood. Nestled on a sprawling two-acres, this stunning oasis is the epitome of luxurious Johns Island living in the most tranquil environment, while still being relatively close to town. You'll love the convenience of being just steps away from the community deep-water dock on the Bohicket Creek. Experience the convenience of being just steps away from a community deep-water dock on the Bohicket. Stepping inside through inviting French doors, an open floor plan and an abundance of natural light will greet you. The main level seamlessly integrates spaces for both entertaining and day-to-day living. A formal living room, dining room and an eat-in-kitchen create the perfect atmosphere for hosting. This floor also offers a guest bedroom and bathroom, office space, a powder room and laundry room. Upstairs, you will find the most serene primary suite complete with a spacious walk-in closet and newly renovated bathroom. Three additional guest bedrooms offer comfort and privacy for family and visitors. The expansive third level showcases a wet bar and fireplace, the perfect place for gathering with guests. There is also an abundance of storage along with a finished room in the three-car garage. This space makes for an ideal private office or workout room. A finished one-bedroom apartment is above the garage with a separate entrance and bathroom.
Enjoy the abundance of storage along with a finished room in the three-car garage. This room makes an ideal private office or workout space. There is also a finished one bedroom, one bathroom apartment above the garage with a separate entrance.
Outside, you will find a picturesque pond and a beautifully landscaped yard with a new private pool, decking and driveway. The home features refinished hardwood floors, soaring ceilings and multiple sets of French doors. Additional updates include new light fixtures and painting throughout. The house is also equipped with all new HVAC, a Rinnai hot water heater and a generator.
Location
State SC
County Charleston
Area 23 - Johns Island
Rooms
Primary Bedroom Level Upper
Master Bedroom Upper Garden Tub/Shower, Outside Access, Walk-In Closet(s)
Interior
Interior Features Ceiling - Smooth, Tray Ceiling(s), High Ceilings, Elevator, Garden Tub/Shower, Kitchen Island, Walk-In Closet(s), Ceiling Fan(s), Bonus, Eat-in Kitchen, Formal Living, Frog Detached, Office, Separate Dining
Heating Heat Pump
Cooling Central Air
Flooring Wood
Fireplaces Type Gas Log, Three +
Exterior
Exterior Feature Lawn Irrigation
Fence Partial
Pool In Ground
Utilities Available Berkeley Elect Co-Op, John IS Water Co
Waterfront Description Pond
Roof Type Metal
Porch Front Porch
Private Pool true
Building
Lot Description 2 - 5 Acres
Story 3
Foundation Crawl Space
Sewer Septic Tank
Water Public
Architectural Style Traditional
Level or Stories 3 Stories
New Construction No
Schools
Elementary Schools Mt. Zion
Middle Schools Haut Gap
High Schools St. Johns
Others
Financing Any,Cash,Conventional
Special Listing Condition Flood Insurance
Read Less Info
Want to know what your home might be worth? Contact us for a FREE valuation!

Our team is ready to help you sell your home for the highest possible price ASAP
GET MORE INFORMATION





