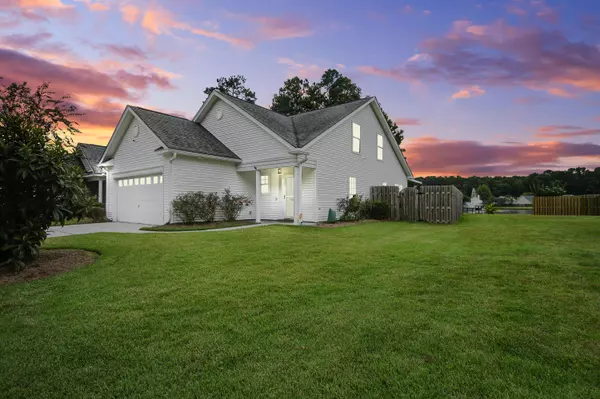Bought with Johnson & Wilson Real Estate Co LLC
For more information regarding the value of a property, please contact us for a free consultation.
Key Details
Sold Price $368,000
Property Type Single Family Home
Listing Status Sold
Purchase Type For Sale
Square Footage 1,640 sqft
Price per Sqft $224
Subdivision Wescott Plantation
MLS Listing ID 24024624
Sold Date 11/18/24
Bedrooms 3
Full Baths 2
Half Baths 1
Year Built 2008
Lot Size 5,227 Sqft
Acres 0.12
Property Description
Welcome to 4812 Carnoustie Court in Wescott. Upon entering you will notice the expansive open floorplan, abundance of natural light, and gleaming hardwood floors. From the foyer gaze across the large and comfortable living room into an entertainers dream kitchen at the rear of the home. Don't miss the gas range and pantry before heading out onto the screened in porch, patio, and fenced in back yard. The roomy main floor primary bedroom has a walk in closet big enough for two and a bright en suite with double vanities and garden tub shower combo. Also on the main floor is a half bathroom at the entry, a laundry room, coat closet with an additional room under the stairs, and a true two car garage.Upstairs is a full bathroom flanked by two generously sized bedrooms. There are many custom interior designs of this home with some other notable features including custom Levelor window shades, a whole home water filtration system, alarm, yard irrigation, and sits on a large pond site which includes extra green space as an added bonus. .
Location
State SC
County Dorchester
Area 61 - N. Chas/Summerville/Ladson-Dor
Rooms
Primary Bedroom Level Lower
Master Bedroom Lower Ceiling Fan(s), Garden Tub/Shower, Walk-In Closet(s)
Interior
Interior Features Ceiling - Smooth, Garden Tub/Shower, Walk-In Closet(s), Ceiling Fan(s), Eat-in Kitchen, Family, Entrance Foyer, Pantry
Heating Electric, Heat Pump
Cooling Central Air
Flooring Other, Wood
Laundry Laundry Room
Exterior
Exterior Feature Lawn Irrigation
Garage Spaces 2.0
Fence Privacy, Fence - Wooden Enclosed
Community Features Park, Pool, Trash
Utilities Available Dominion Energy, Dorchester Cnty Water Auth
Waterfront Description Pond,Pond Site
Roof Type Architectural
Porch Patio, Screened
Total Parking Spaces 2
Building
Lot Description 0 - .5 Acre
Story 2
Foundation Slab
Sewer Public Sewer
Water Public
Architectural Style Traditional
Level or Stories Two
New Construction No
Schools
Elementary Schools Joseph Pye
Middle Schools Oakbrook
High Schools Ft. Dorchester
Others
Financing Any
Read Less Info
Want to know what your home might be worth? Contact us for a FREE valuation!

Our team is ready to help you sell your home for the highest possible price ASAP
GET MORE INFORMATION





