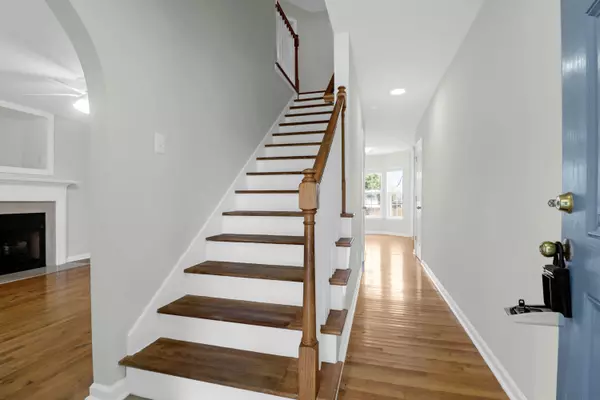Bought with The Husted Team powered by Keller Williams
For more information regarding the value of a property, please contact us for a free consultation.
Key Details
Sold Price $575,000
Property Type Other Types
Listing Status Sold
Purchase Type For Sale
Square Footage 1,970 sqft
Price per Sqft $291
Subdivision Ocean Neighbors
MLS Listing ID 24020584
Sold Date 11/18/24
Bedrooms 3
Full Baths 2
Half Baths 1
Year Built 2004
Lot Size 7,840 Sqft
Acres 0.18
Property Description
Ideally situated just under 10 minutes from Folly Beach and less than 20 minutes from downtown Charleston, this charming home is nestled on a tranquil cul-de-sac in Ocean Neighbors, one of James Island's most beloved neighborhoods. This home is move-in ready and awaits your personal touches. The kitchen has been updated, and the master bathroom is brand new. Fresh paint throughout, and major updates within the last seven years include all major appliances, the AC unit, and the roof. A few houses down, you'll find the neighborhood lake and dock, perfect for fishing, paddleboarding, or kayaking. Hardwood floors grace the first floor and the master bedroom. All three bedrooms are located on the second floor, with the master suite being particularly spacious.The home is equipped with a whole-house generator connected to the gas line, ensuring that power is restored automatically within minutes of an outage, and a tankless water heater. The garage offers ample storage with high shelves. There is also attic storage space accessible via stairs.
Location
State SC
County Charleston
Area 21 - James Island
Rooms
Primary Bedroom Level Upper
Master Bedroom Upper Ceiling Fan(s), Walk-In Closet(s)
Interior
Interior Features Ceiling - Smooth, Tray Ceiling(s), Walk-In Closet(s), Ceiling Fan(s), Separate Dining
Heating Heat Pump, Natural Gas
Cooling Central Air
Flooring Ceramic Tile, Wood
Fireplaces Number 1
Fireplaces Type Living Room, One
Laundry Laundry Room
Exterior
Garage Spaces 2.0
Fence Partial
Community Features Park, Trash
Utilities Available Charleston Water Service, Dominion Energy
Roof Type Architectural,Asphalt
Porch Front Porch, Screened
Total Parking Spaces 2
Building
Lot Description Cul-De-Sac, High, Level
Story 2
Foundation Crawl Space
Sewer Public Sewer
Water Public
Architectural Style Traditional
Level or Stories Two
New Construction No
Schools
Elementary Schools James Island
Middle Schools Camp Road
High Schools James Island Charter
Others
Financing Cash,Conventional,FHA,VA Loan
Special Listing Condition Flood Insurance
Read Less Info
Want to know what your home might be worth? Contact us for a FREE valuation!

Our team is ready to help you sell your home for the highest possible price ASAP
GET MORE INFORMATION





