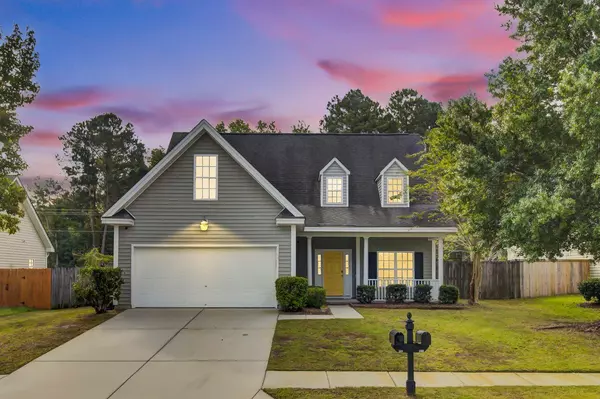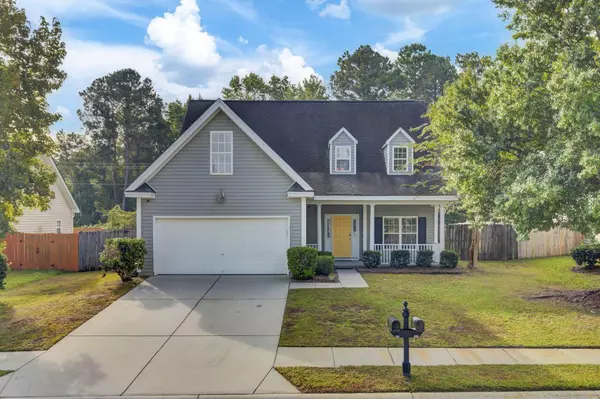Bought with The Cassina Group
For more information regarding the value of a property, please contact us for a free consultation.
Key Details
Sold Price $310,000
Property Type Single Family Home
Listing Status Sold
Purchase Type For Sale
Square Footage 2,018 sqft
Price per Sqft $153
Subdivision Heatherwoods
MLS Listing ID 24025350
Sold Date 11/21/24
Bedrooms 3
Full Baths 2
Half Baths 1
Year Built 2005
Lot Size 6,969 Sqft
Acres 0.16
Property Description
Charming 3-bedroom, 2.5-bathroom residence offers the perfect blend of comfort and convenience. A recently finished room over the garage would be ideal as a 4th bedroom. As you approach, you'll notice a large front porch perfect for rockers or a swing. Upon entering, you're greeted by a dramatic 2-story foyer with an adjacent dining room, a spacious family room with a fireplace, vaulted ceilings, 9-foot smooth ceilings downstairs, and hardwood floors in the living area. The modern kitchen boasts stainless steel appliances, a pantry, and a bar, making it ideal for both everyday cooking and entertaining. The primary suite on the first floor is a true retreat, featuring a spacious layout, double sinks, a garden tub, a separate shower, and a separate water closet.Upstairs, you'll find two additional bedrooms, a full bath, and the finished room over the garage that can be a 4th bedroom, playroom, office, or media room. The fully enclosed backyard provides a private and peaceful outdoor space perfect for the children to play or pets to roam.
This home is being sold "AS-IS" and needs some TLC- mainly carpeting and paint. In addition to it being priced much lower than comparable properties, the sellers are offering a $5000 credit at closing as well!
Enjoy easy access to I-26 via the recently added road behind the home, offering a convenient commute into Charleston. Charleston Air Force base and CHS airport only about 10 minutes away. Top rated schools, grocery stores, and restaurants within minutes of the neighborhood. This property is perfect for those seeking a comfortable and convenient lifestyle in Dorchester School District 2.
Location
State SC
County Dorchester
Area 61 - N. Chas/Summerville/Ladson-Dor
Rooms
Primary Bedroom Level Lower
Master Bedroom Lower Walk-In Closet(s)
Interior
Interior Features Ceiling - Cathedral/Vaulted, Ceiling - Smooth, High Ceilings, Ceiling Fan(s), Eat-in Kitchen, Family, Entrance Foyer, Frog Attached, Separate Dining
Heating Electric, Heat Pump
Cooling Central Air
Flooring Ceramic Tile, Laminate, Vinyl
Fireplaces Number 1
Fireplaces Type Family Room, One, Wood Burning
Exterior
Garage Spaces 2.0
Fence Privacy
Utilities Available Dominion Energy, Dorchester Cnty Water and Sewer Dept
Roof Type Architectural
Porch Patio, Front Porch
Total Parking Spaces 2
Building
Lot Description 0 - .5 Acre, Level
Story 2
Foundation Slab
Sewer Public Sewer
Water Public
Architectural Style Traditional
Level or Stories Two
New Construction No
Schools
Elementary Schools Oakbrook
Middle Schools Oakbrook
High Schools Ft. Dorchester
Others
Financing Conventional,FHA,VA Loan
Read Less Info
Want to know what your home might be worth? Contact us for a FREE valuation!

Our team is ready to help you sell your home for the highest possible price ASAP
GET MORE INFORMATION





