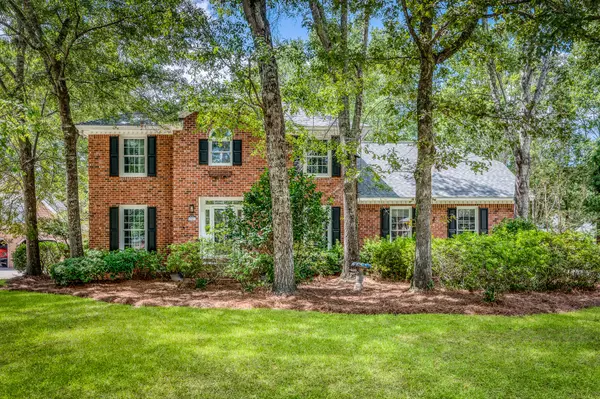Bought with AgentOwned Realty Co. Premier Group, Inc.
For more information regarding the value of a property, please contact us for a free consultation.
Key Details
Sold Price $670,000
Property Type Single Family Home
Sub Type Single Family Detached
Listing Status Sold
Purchase Type For Sale
Square Footage 2,978 sqft
Price per Sqft $224
Subdivision Ashborough East
MLS Listing ID 24021961
Sold Date 12/02/24
Bedrooms 4
Full Baths 3
Year Built 1991
Lot Size 0.430 Acres
Acres 0.43
Property Description
Welcome to 240 Brandywine in the sought-after Ashborough East subdivision of Summerville! This beautifully renovated 4-bedroom, 3-bathroom home offers a perfect blend of modern upgrades and classic charm.Step inside to discover a spacious, open floor plan with abundant natural light. The stunning kitchen is sure to be the highlight of the home, featuring all new stainless steel appliances, granite countertops, and a stylish tile backsplash. The adjacent living and dining areas are ideal for both entertaining and cozy family gatherings.The primary suite is a true retreat, boasting a luxurious en-suite bathroom with a walk-in closet and plenty of space. Each additional bedroom is generously sized and offers ample closet space, ensuring comfort and convenience for everyone.Enjoy outdoor living at its finest with a large, fully fenced yard that provides plenty of space for play and relaxation. The screened porch is perfect for enjoying your morning coffee or unwinding after a long day, all while overlooking the serene backyard.
Additional highlights include a brand-new roof, updated HVAC system downstairs, and fresh landscaping, making this home move-in ready. The Ashborough East community offers excellent amenities, including nearby parks, top-rated schools, and convenient access to shopping and dining.
Don't miss this opportunity to own a beautifully renovated home in one of Summerville's most desirable neighborhoods. Schedule your showing today and make 240 Brandywine your new address!
Location
State SC
County Dorchester
Area 62 - Summerville/Ladson/Ravenel To Hwy 165
Rooms
Primary Bedroom Level Upper
Master Bedroom Upper Ceiling Fan(s), Walk-In Closet(s)
Interior
Interior Features Ceiling - Smooth, High Ceilings, Walk-In Closet(s), Eat-in Kitchen, Formal Living
Heating Electric, Forced Air, Heat Pump
Cooling Central Air
Flooring Ceramic Tile, Wood
Fireplaces Type Other (Use Remarks)
Laundry Laundry Room
Exterior
Garage Spaces 2.0
Community Features Clubhouse, Park, Pool, RV Parking, Tennis Court(s), Walk/Jog Trails
Utilities Available Dominion Energy, Summerville CPW
Roof Type Architectural,Asphalt
Porch Front Porch, Screened
Total Parking Spaces 2
Building
Lot Description 0 - .5 Acre
Story 2
Foundation Crawl Space
Sewer Public Sewer
Water Public
Architectural Style Traditional
Level or Stories Two
New Construction No
Schools
Elementary Schools Flowertown
Middle Schools Gregg
High Schools Ashley Ridge
Others
Financing Any
Read Less Info
Want to know what your home might be worth? Contact us for a FREE valuation!

Our team is ready to help you sell your home for the highest possible price ASAP
GET MORE INFORMATION





