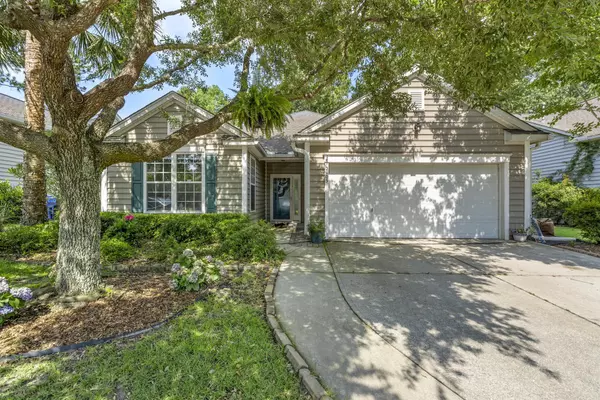Bought with EXP Realty LLC
For more information regarding the value of a property, please contact us for a free consultation.
Key Details
Sold Price $659,000
Property Type Single Family Home
Sub Type Single Family Detached
Listing Status Sold
Purchase Type For Sale
Square Footage 2,200 sqft
Price per Sqft $299
Subdivision Park West
MLS Listing ID 24016478
Sold Date 12/02/24
Bedrooms 3
Full Baths 2
Year Built 2003
Lot Size 6,534 Sqft
Acres 0.15
Property Description
LOWEST PRICE PER SQUARE FOOT IN THE AREA! Welcome to 2105 Baldwin Park Drive, a charming one-story home in Mt Pleasant, SC. This 2,200-square-foot residence offers three spacious bedrooms, and two bathrooms, for both comfort and functionality. Automatic shades are included in the master bedroom. The gourmet kitchen includes granite countertops, a subway tile backsplash, white soft-close cabinets, a wine bottle nook, a gas range, and a modern refrigerator. There is a whole house water filtration system.The flowing floor plan includes a dining room with a tray ceiling and an eat-in area that welcomes natural light. Adjacent to this space is a relaxing screened porch and a sunroom off the living room, which boasts a gas fireplace. The shared bathroom includes a tiled walk-in shower with a seamless glass door, a granite vanity, white cabinets, modern fixtures and tile floors.
The garage, equipped with a split heating and cooling system, is perfect for an exercise room, hobby area, or man cave. The fenced-in backyard features a patio area for grilling and relaxing, along with garden beds that have been lovingly maintained by the current owners. Situated on a quiet cul-de-sac, this home is conveniently located near top schools, hospitals, shopping, and restaurants.
Location
State SC
County Charleston
Area 41 - Mt Pleasant N Of Iop Connector
Rooms
Master Bedroom Ceiling Fan(s), Garden Tub/Shower, Walk-In Closet(s)
Interior
Interior Features Ceiling - Smooth, Tray Ceiling(s), High Ceilings, Garden Tub/Shower, Ceiling Fan(s), Eat-in Kitchen, Family, Entrance Foyer, Great, Pantry, Separate Dining, Sun
Heating Electric
Cooling Central Air
Flooring Ceramic Tile, Wood
Fireplaces Number 1
Fireplaces Type Living Room, One
Laundry Laundry Room
Exterior
Exterior Feature Lawn Irrigation
Garage Spaces 2.0
Fence Fence - Wooden Enclosed
Community Features Clubhouse, Fitness Center, Park, Pool, Tennis Court(s), Trash, Walk/Jog Trails
Utilities Available Mt. P. W/S Comm
Roof Type Asphalt
Porch Patio, Screened
Total Parking Spaces 2
Building
Lot Description 0 - .5 Acre, Wooded
Story 1
Foundation Slab
Water Public
Architectural Style Ranch
Level or Stories One
New Construction No
Schools
Elementary Schools Charles Pinckney Elementary
Middle Schools Cario
High Schools Wando
Others
Financing Any
Read Less Info
Want to know what your home might be worth? Contact us for a FREE valuation!

Our team is ready to help you sell your home for the highest possible price ASAP
GET MORE INFORMATION





