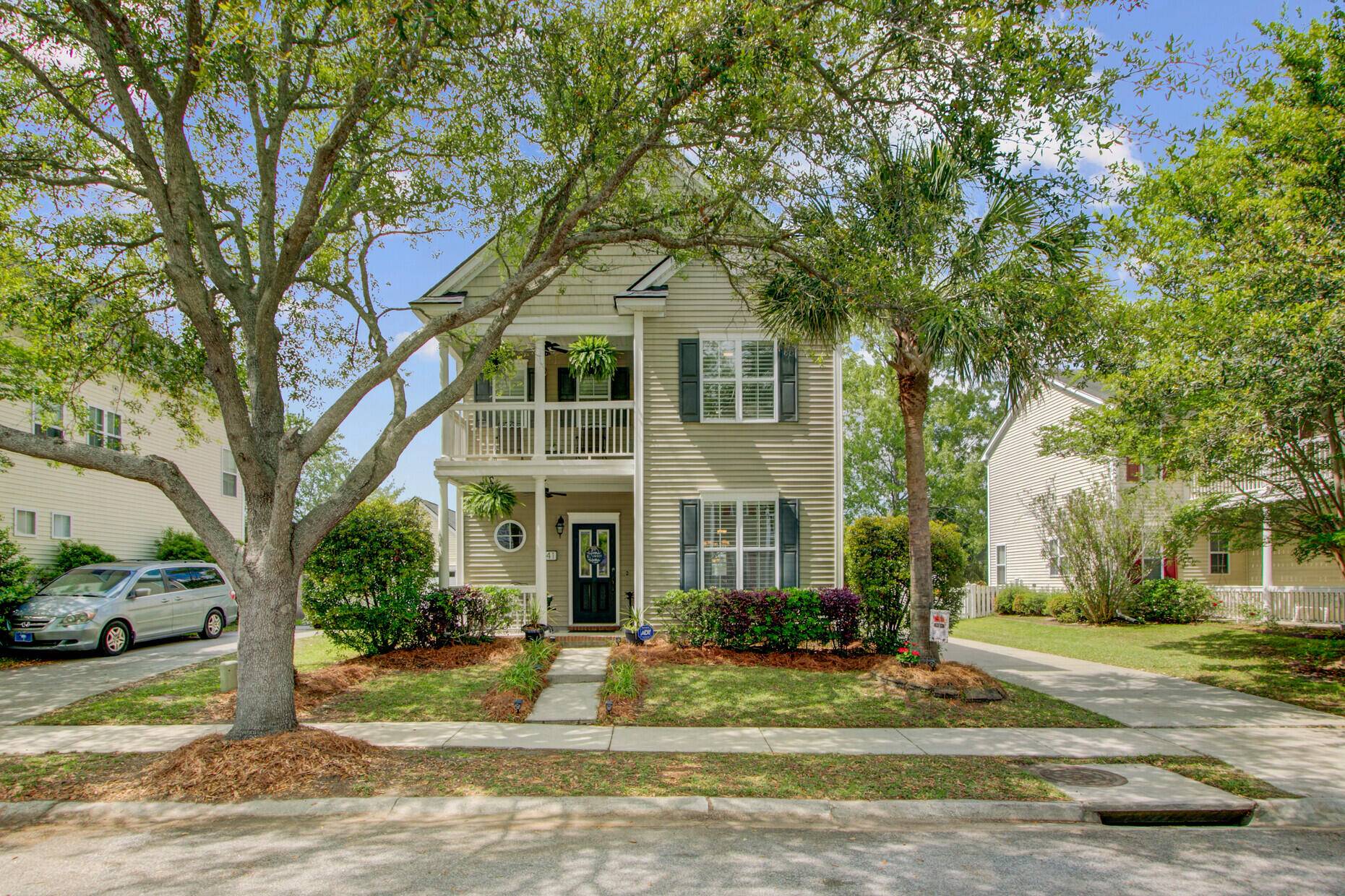Bought with Brand Name Real Estate
For more information regarding the value of a property, please contact us for a free consultation.
Key Details
Sold Price $365,000
Property Type Single Family Home
Sub Type Single Family Detached
Listing Status Sold
Purchase Type For Sale
Square Footage 1,814 sqft
Price per Sqft $201
Subdivision Bridges Of Summerville
MLS Listing ID 25009912
Sold Date 05/30/25
Bedrooms 3
Full Baths 2
Half Baths 1
Year Built 2003
Lot Size 6,534 Sqft
Acres 0.15
Property Sub-Type Single Family Detached
Property Description
Totally Charming Charleston Single Home nestled on quiet, tree lined street in popular Summerville neighborhood! Walk or ride your bike to the grocery store, pharmacy, medical & dental offices, restaurants and a health club! Double front porches welcome you home, plus screened porch overlooking rear yard gives you additional outdoor living space. Graceful foyer, formal dining, study/formal room, family room with fireplace, sunny breakfast nook & well-appointed granite kitchen complete the first level. Elegant, angled staircase leads to king sized primary suite with large private bath and two secondary bedrooms. Bedroom #2 has access to private upstairs porch! Hardwood floors, crown molding, neutral paint, tall windows and amazing natural light complete this wonderful home! Don't miss it!Oversized 2 car detached garage measures 20 x 24! You have enough space to create a workshop, boat parking and storage in this garage.
Architectural roof installed on home and garage 1 year ago.
Water heater replaced in approximately 2017.
HVAC system updated in approximately 2014.
Hardwood floors flow through foyer, formal dining & family room.
Kitchen & breakfast room have tile flooring.
Crown molding installed at 2nd floor of foyer, study, formal dining, family room & kitchen.
Well-designed kitchen offers 42" maple cabinets, separate pantry, granite counters, stainless appliances and lovely natural light.
Fireplace is wood burning, however, seller had it plumbed for gas logs (would need to use propane) and they currently have an electric log set in place, giving you multiple options.
Primary Suite offers large walk-in closet, soaking tub, separate shower and private water closet.
Rear yard is enclosed with 4' scalloped picket fencing on 3 sides, open at the driveway entrance.
Deep driveway provides space for parking multiple vehicles.
Large back yard, mature lawn, palm tree, live oak tree, rose bushes, too much to list!
Come see this one!
Location
State SC
County Dorchester
Area 62 - Summerville/Ladson/Ravenel To Hwy 165
Rooms
Primary Bedroom Level Upper
Master Bedroom Upper Ceiling Fan(s), Walk-In Closet(s)
Interior
Interior Features Ceiling - Cathedral/Vaulted, Ceiling - Smooth, High Ceilings, Ceiling Fan(s), Eat-in Kitchen, Family, Entrance Foyer, Pantry, Separate Dining, Study
Heating Electric
Flooring Carpet, Ceramic Tile, Vinyl, Wood
Fireplaces Number 1
Fireplaces Type Family Room, One, Other, Wood Burning
Window Features Thermal Windows/Doors,Window Treatments
Laundry Electric Dryer Hookup, Washer Hookup
Exterior
Garage Spaces 2.0
Fence Fence - Wooden Enclosed
Community Features Park, Pool, Trash
Utilities Available Dorchester Cnty Water Auth, Summerville CPW
Roof Type Architectural
Porch Front Porch, Screened
Total Parking Spaces 2
Building
Lot Description 0 - .5 Acre, Level
Story 2
Foundation Raised Slab
Sewer Public Sewer
Water Public
Architectural Style Charleston Single
Level or Stories Two
Structure Type Vinyl Siding
New Construction No
Schools
Elementary Schools Dr. Eugene Sires Elementary
Middle Schools Oakbrook
High Schools Ashley Ridge
Others
Financing Cash,Conventional,FHA
Read Less Info
Want to know what your home might be worth? Contact us for a FREE valuation!

Our team is ready to help you sell your home for the highest possible price ASAP
GET MORE INFORMATION




